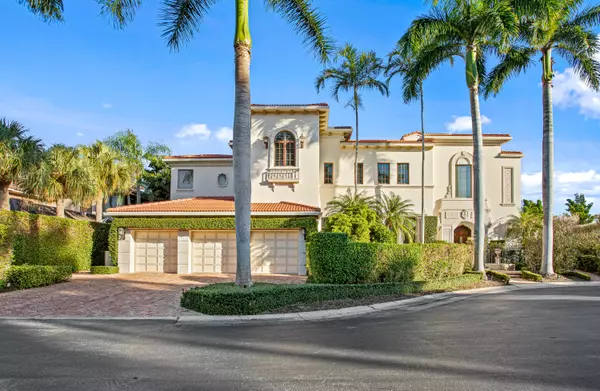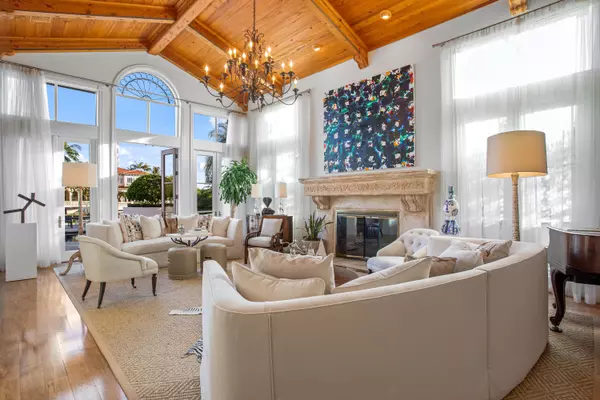
5 Beds
6.3 Baths
7,664 SqFt
5 Beds
6.3 Baths
7,664 SqFt
Key Details
Property Type Single Family Home
Sub Type Single Family Detached
Listing Status Active
Purchase Type For Sale
Square Footage 7,664 sqft
Price per Sqft $1,167
Subdivision The Sanctuary
MLS Listing ID RX-10933807
Style < 4 Floors,Mediterranean
Bedrooms 5
Full Baths 6
Half Baths 3
Construction Status Resale
HOA Fees $2,054/mo
HOA Y/N Yes
Year Built 1997
Annual Tax Amount $53,260
Tax Year 2023
Property Description
Location
State FL
County Palm Beach
Community The Sanctuary
Area 4180
Zoning RESIDENT
Rooms
Other Rooms Cabana Bath, Den/Office, Family, Great, Laundry-Util/Closet, Maid/In-Law
Master Bath 2 Master Baths, Mstr Bdrm - Sitting, Mstr Bdrm - Upstairs, Separate Shower, Separate Tub
Interior
Interior Features Ctdrl/Vault Ceilings, Elevator, Fireplace(s), Foyer, French Door, Laundry Tub, Pantry, Roman Tub, Split Bedroom, Walk-in Closet
Heating Central, Zoned
Cooling Central, Zoned
Flooring Carpet, Other, Wood Floor
Furnishings Furnished
Exterior
Exterior Feature Auto Sprinkler, Built-in Grill, Covered Balcony, Covered Patio, Zoned Sprinkler
Garage Garage - Attached
Garage Spaces 3.0
Pool Inground
Community Features Gated Community
Utilities Available Public Sewer, Public Water
Amenities Available Tennis
Waterfront Yes
Waterfront Description Interior Canal,Ocean Access
Water Access Desc Private Dock
View Canal
Roof Type S-Tile
Exposure South
Private Pool Yes
Building
Story 2.00
Foundation CBS
Construction Status Resale
Others
Pets Allowed Yes
HOA Fee Include Cable,Common Areas,Security
Senior Community No Hopa
Restrictions None
Security Features Gate - Manned,Security Patrol
Acceptable Financing Cash
Membership Fee Required No
Listing Terms Cash
Financing Cash

"My job is to find and attract mastery-based agents to the office, protect the culture, and make sure everyone is happy! "






