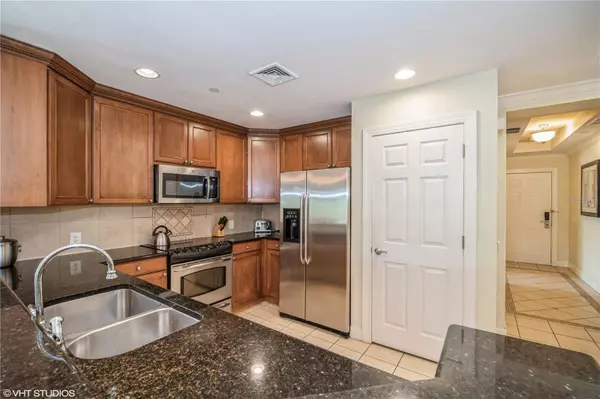
3 Beds
3 Baths
1,686 SqFt
3 Beds
3 Baths
1,686 SqFt
Key Details
Property Type Condo
Sub Type Condominium
Listing Status Active
Purchase Type For Sale
Square Footage 1,686 sqft
Price per Sqft $231
Subdivision Centre Court Ridge Condo Ph 1 Bldg A
MLS Listing ID O6196170
Bedrooms 3
Full Baths 3
Condo Fees $450
HOA Y/N No
Originating Board Stellar MLS
Year Built 2006
Annual Tax Amount $5,995
Lot Size 8,712 Sqft
Acres 0.2
Property Description
The kitchen, dining, and living areas of this residence seamlessly blend together, creating a harmonious living space that extends onto the oversized covered lanai. This seamless transition between indoor and outdoor living allows for a spacious atmosphere, perfect for entertaining guests or simply enjoying the beautiful surroundings in style and comfort.
The master suite boasts a spacious spa-like bathroom, while a separate guest suite offers privacy with its own bath. The third bedroom with two full beds completes the comfortable and versatile living spaces.
Directly across from the residence lie the tennis courts, tennis pro shop, large swimming pool, playground and hot tub, providing a blend of relaxation and recreation just steps from your doorstep. Whether you crave a leisurely day on the course or a refreshing dip in the pool, this location offers the perfect balance of tranquility and entertainment.
This property comes fully furnished and meticulously maintained, ensuring an easy transition for either personal use or as a rental property. Additionally, it qualifies for the Reunion rental program, offering the potential for hassle-free management and income generation. Moreover, its transferable membership saves the new owner thousands, providing access to exclusive amenities and enhancing the overall value and appeal of this exceptional property.
Location
State FL
County Osceola
Community Centre Court Ridge Condo Ph 1 Bldg A
Zoning OPUD
Rooms
Other Rooms Inside Utility
Interior
Interior Features Accessibility Features, Built-in Features, Ceiling Fans(s), Crown Molding, Living Room/Dining Room Combo, Open Floorplan, Primary Bedroom Main Floor, Solid Surface Counters, Solid Wood Cabinets, Split Bedroom, Stone Counters, Thermostat, Tray Ceiling(s), Walk-In Closet(s), Window Treatments
Heating Central, Electric
Cooling Central Air, Humidity Control, Zoned
Flooring Carpet, Tile
Furnishings Furnished
Fireplace false
Appliance Dishwasher, Disposal, Dryer, Electric Water Heater, Exhaust Fan, Freezer, Microwave, Range, Refrigerator, Washer
Laundry Inside, Laundry Room
Exterior
Exterior Feature Sidewalk, Sliding Doors, Tennis Court(s)
Parking Features Common, Ground Level, Guest, Off Street
Community Features Clubhouse, Community Mailbox, Dog Park, Fitness Center, Gated Community - Guard, Golf Carts OK, Golf, Handicap Modified, Park, Playground, Pool, Racquetball, Restaurant, Sidewalks, Tennis Courts
Utilities Available BB/HS Internet Available, Cable Connected, Electricity Connected, Fiber Optics, Fire Hydrant, Phone Available, Sewer Connected, Street Lights, Underground Utilities, Water Connected
Amenities Available Clubhouse, Elevator(s), Fitness Center, Gated, Golf Course, Park, Pickleball Court(s), Playground, Pool, Racquetball, Recreation Facilities, Sauna, Security, Spa/Hot Tub, Tennis Court(s), Trail(s), Wheelchair Access
View Garden, Golf Course, Tennis Court
Roof Type Tile
Porch Covered, Front Porch, Patio, Rear Porch
Garage false
Private Pool No
Building
Lot Description Conservation Area, On Golf Course
Story 4
Entry Level One
Foundation Slab
Sewer Public Sewer
Water Public
Architectural Style Colonial, Traditional
Structure Type Concrete,Stucco
New Construction false
Others
Pets Allowed Yes
HOA Fee Include Guard - 24 Hour,Cable TV,Pool,Maintenance Structure,Maintenance Grounds,Maintenance,Pest Control,Private Road,Recreational Facilities,Security,Sewer,Trash,Water
Senior Community No
Ownership Condominium
Monthly Total Fees $450
Acceptable Financing Cash, Conventional, FHA, Owner Financing, VA Loan
Membership Fee Required None
Listing Terms Cash, Conventional, FHA, Owner Financing, VA Loan
Special Listing Condition None


"My job is to find and attract mastery-based agents to the office, protect the culture, and make sure everyone is happy! "






