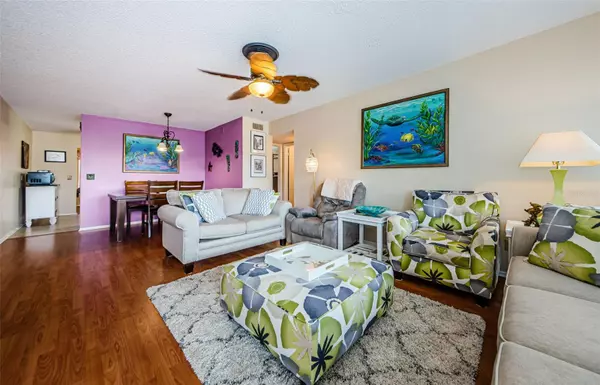2 Beds
2 Baths
1,100 SqFt
2 Beds
2 Baths
1,100 SqFt
Key Details
Property Type Condo
Sub Type Condominium
Listing Status Active
Purchase Type For Sale
Square Footage 1,100 sqft
Price per Sqft $154
Subdivision On Top Of The World
MLS Listing ID U8247068
Bedrooms 2
Full Baths 2
Condo Fees $516
HOA Y/N No
Originating Board Stellar MLS
Year Built 1974
Annual Tax Amount $1,254
Lot Size 3.470 Acres
Acres 3.47
Property Description
Step into a modern oasis with a newer kitchen that boasts both style and functionality, ideal for culinary enthusiasts and entertaining guests alike. With updated cabinets and no small oven and cooktop here, full size stove for the great holiday and family meals. Oversized primary bedroom comes complete with neutral en suite bathroom that features shower and updated vanity. Check out the guest bathroom with beautiful tile and updated vanity, too! New flooring just installed in both bedrooms! This home also has some custom wall murals painted by local renown artist, Anna Hamilton Fields, known for her paintings on Dunedin businesses downtown, including my office. This is floor plan is the "Standard" which is one of the easiest to add the washer and dryer in or use the laundry in the building close by. This gated community provides peace of mind with 24/7 security guards, ensuring privacy and safety.
For recreation, residents can indulge in the amenities of two heated pools, a clubhouse bustling with activities, and a dedicated dog park for furry companions. The convenience of electric vehicle charging stations underscores the community's commitment to sustainability. Lawn bowling, tennis, horseshoe and so much more! An upgraded cardio exercise room and Good Karma Café with take and bake products complete your experience. Dances, woodworking shop and so much more, you can be as busy as you want here or just relax and enjoy a quiet walk around the neighborhood. Monthly fee covers water, sewer, trash, cable and all the exterior maintenance of grounds and buildings, you just pay your electric bill!
Designed for those aged 55 and better, this vibrant neighborhood fosters a sense of community with its welcoming atmosphere and engaging social opportunities. Whether you're enjoying a leisurely stroll through manicured grounds or participating in organized events, every day brings new possibilities in this exceptional condominium.
Don't miss your chance to experience resort-style living in a sought-after location. Schedule your private tour today and discover why this condo is the perfect place to call home. Please remember that for financing in this community they ( OTOW ) require a 35% down payment
Location
State FL
County Pinellas
Community On Top Of The World
Rooms
Other Rooms Florida Room
Interior
Interior Features Ceiling Fans(s), Living Room/Dining Room Combo
Heating Central, Electric
Cooling Central Air
Flooring Carpet, Ceramic Tile, Laminate
Fireplace false
Appliance Disposal, Electric Water Heater, Range, Refrigerator
Laundry Common Area
Exterior
Exterior Feature Sidewalk, Storage
Community Features Buyer Approval Required, Clubhouse, Deed Restrictions, Dog Park, Fitness Center, Gated Community - Guard, Pool, Restaurant, Sidewalks, Tennis Courts
Utilities Available Cable Connected, Electricity Connected, Public, Sewer Connected, Water Connected
Amenities Available Cable TV, Clubhouse, Elevator(s), Fitness Center, Gated, Golf Course, Laundry, Pool, Shuffleboard Court, Spa/Hot Tub, Storage, Tennis Court(s)
Water Access Yes
Water Access Desc Lake
Roof Type Other
Garage false
Private Pool No
Building
Story 1
Entry Level One
Foundation Slab
Sewer Public Sewer
Water Public
Structure Type Block,Stucco
New Construction false
Others
Pets Allowed Yes
HOA Fee Include Cable TV,Pool,Insurance,Internet,Maintenance Structure,Maintenance Grounds,Sewer,Trash,Water
Senior Community Yes
Pet Size Extra Large (101+ Lbs.)
Ownership Condominium
Monthly Total Fees $516
Acceptable Financing Cash, Conventional
Listing Terms Cash, Conventional
Special Listing Condition None

"My job is to find and attract mastery-based agents to the office, protect the culture, and make sure everyone is happy! "






