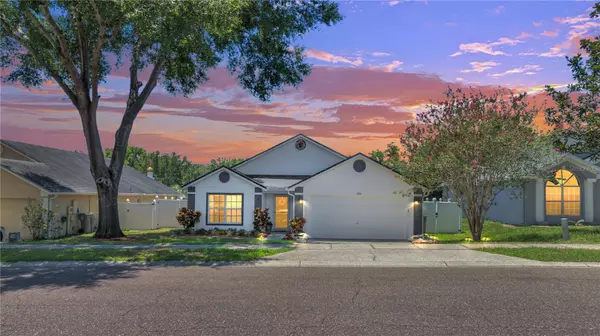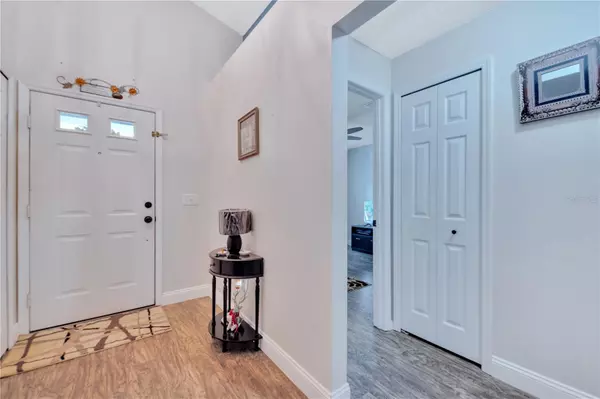3 Beds
2 Baths
1,785 SqFt
3 Beds
2 Baths
1,785 SqFt
Key Details
Property Type Single Family Home
Sub Type Single Family Residence
Listing Status Active
Purchase Type For Sale
Square Footage 1,785 sqft
Price per Sqft $229
Subdivision Magnolia Oaks Ridge
MLS Listing ID O6217889
Bedrooms 3
Full Baths 2
HOA Fees $290/ann
HOA Y/N Yes
Originating Board Stellar MLS
Year Built 1996
Annual Tax Amount $2,285
Lot Size 6,534 Sqft
Acres 0.15
Lot Dimensions x
Property Description
Location
State FL
County Orange
Community Magnolia Oaks Ridge
Zoning R-3
Rooms
Other Rooms Attic, Den/Library/Office, Family Room, Inside Utility
Interior
Interior Features Cathedral Ceiling(s), Ceiling Fans(s), Eat-in Kitchen, High Ceilings, Split Bedroom, Vaulted Ceiling(s), Walk-In Closet(s)
Heating Central, Electric
Cooling Central Air
Flooring Ceramic Tile, Luxury Vinyl
Fireplace false
Appliance Dishwasher, Disposal, Electric Water Heater, Microwave, Range, Refrigerator
Laundry Inside
Exterior
Exterior Feature Awning(s), Irrigation System, Sliding Doors
Parking Features Driveway, Garage Door Opener, Workshop in Garage
Garage Spaces 2.0
Fence Vinyl
Utilities Available BB/HS Internet Available, Cable Available, Electricity Connected, Fire Hydrant, Street Lights
Roof Type Shingle
Porch Rear Porch
Attached Garage true
Garage true
Private Pool No
Building
Lot Description Level, Sidewalk, Paved
Entry Level One
Foundation Slab
Lot Size Range 0 to less than 1/4
Sewer Public Sewer
Water Public
Structure Type Block,Stucco
New Construction false
Schools
Elementary Schools Dream Lake Elem
Middle Schools Apopka Middle
High Schools Apopka High
Others
Pets Allowed Yes
Senior Community No
Ownership Fee Simple
Monthly Total Fees $24
Acceptable Financing Cash, Conventional, FHA, VA Loan
Membership Fee Required Required
Listing Terms Cash, Conventional, FHA, VA Loan
Special Listing Condition None

"My job is to find and attract mastery-based agents to the office, protect the culture, and make sure everyone is happy! "






