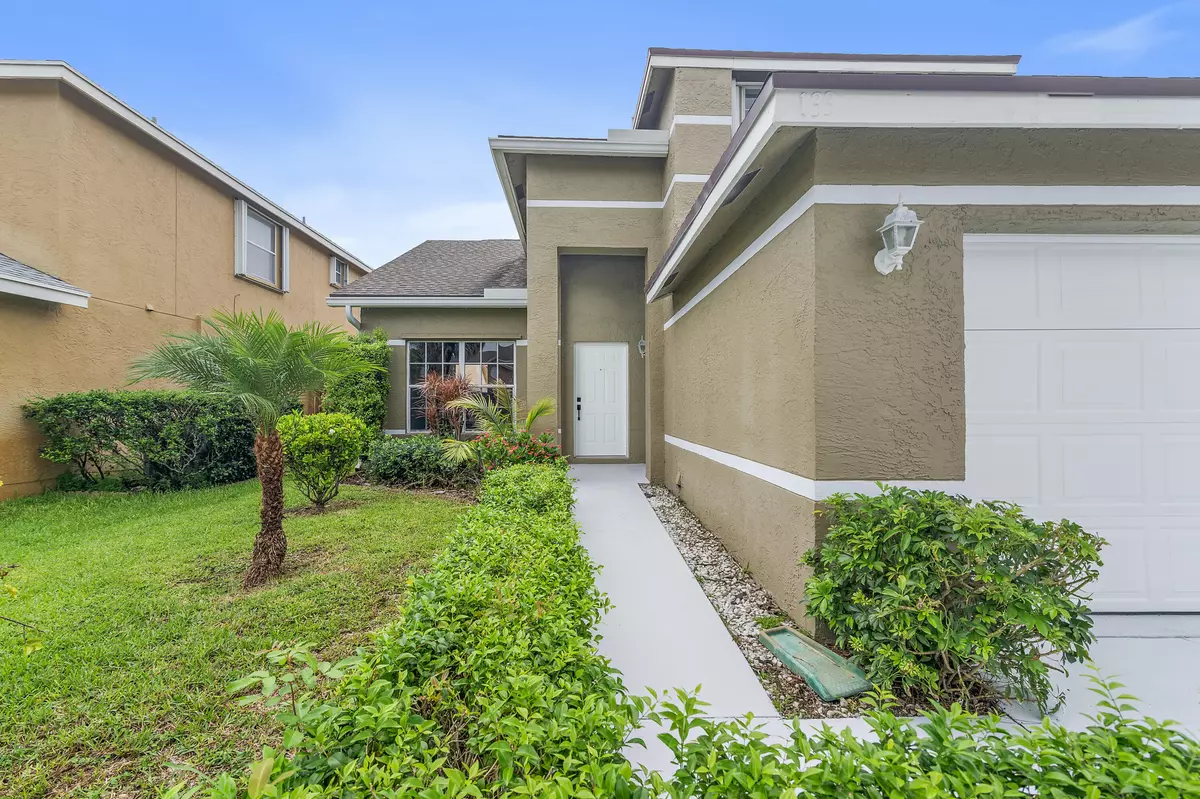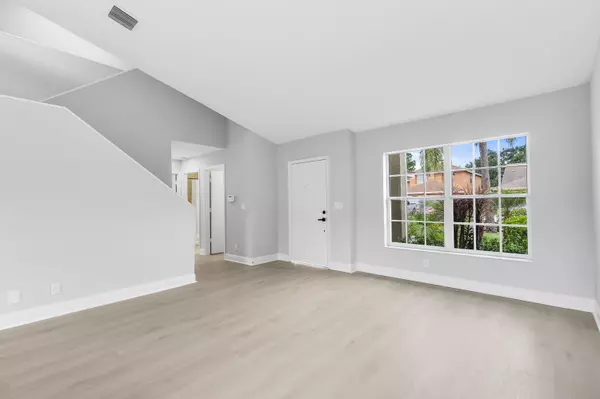
4 Beds
3 Baths
1,906 SqFt
4 Beds
3 Baths
1,906 SqFt
Key Details
Property Type Single Family Home
Sub Type Single Family Detached
Listing Status Active Under Contract
Purchase Type For Sale
Square Footage 1,906 sqft
Price per Sqft $259
Subdivision Whispering Pines
MLS Listing ID RX-10999593
Style Traditional
Bedrooms 4
Full Baths 3
Construction Status Resale
HOA Fees $132/mo
HOA Y/N Yes
Year Built 1994
Annual Tax Amount $6,438
Tax Year 2023
Lot Size 5,040 Sqft
Property Description
Location
State FL
County Palm Beach
Area 5530
Zoning RM-18(
Rooms
Other Rooms Attic, Family, Laundry-Inside
Master Bath Mstr Bdrm - Upstairs, Separate Shower
Interior
Interior Features Kitchen Island, Split Bedroom, Walk-in Closet
Heating Central, Electric
Cooling Ceiling Fan, Central, Electric
Flooring Carpet, Ceramic Tile, Laminate
Furnishings Unfurnished
Exterior
Exterior Feature Fence, Shutters
Garage 2+ Spaces, Driveway, Garage - Attached
Garage Spaces 2.0
Utilities Available Cable, Electric, Public Sewer, Public Water
Amenities Available Pool, Sidewalks
Waterfront Description None
View Garden
Roof Type Comp Shingle
Exposure North
Private Pool No
Building
Lot Description < 1/4 Acre
Story 2.00
Foundation Block, CBS
Construction Status Resale
Others
Pets Allowed Restricted
HOA Fee Include Common R.E. Tax,Legal/Accounting,Manager,Pool Service
Senior Community No Hopa
Restrictions Buyer Approval,Interview Required,Lease OK w/Restrict,No Lease First 2 Years
Acceptable Financing Cash, Conventional, FHA, VA
Membership Fee Required No
Listing Terms Cash, Conventional, FHA, VA
Financing Cash,Conventional,FHA,VA
Pets Description No Aggressive Breeds, Number Limit, Size Limit

"My job is to find and attract mastery-based agents to the office, protect the culture, and make sure everyone is happy! "






