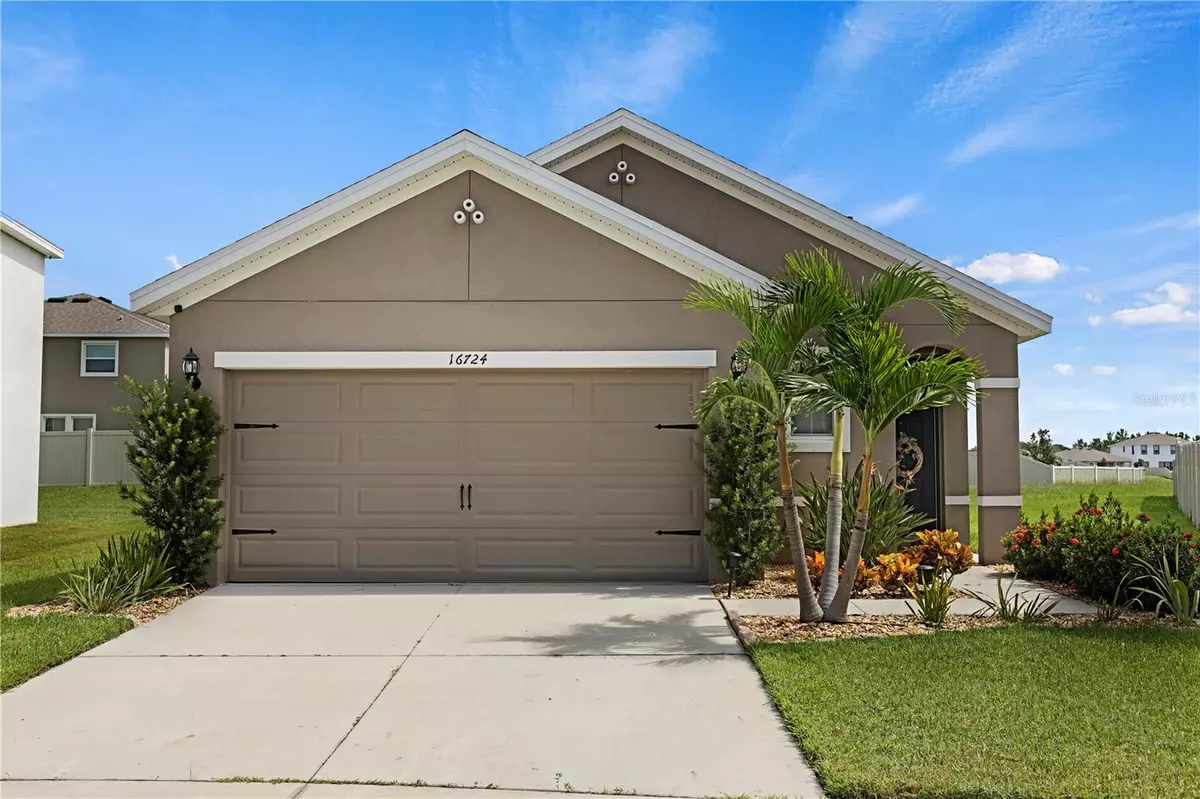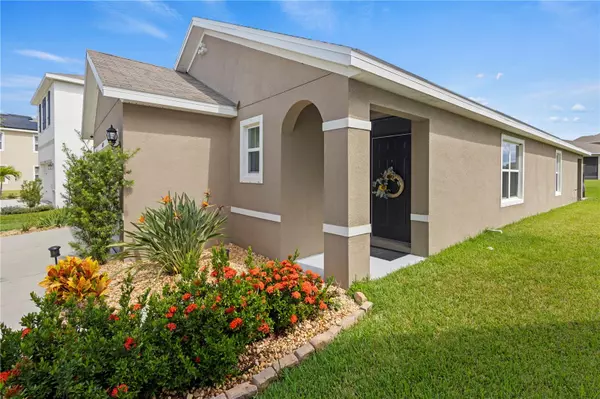
3 Beds
2 Baths
1,516 SqFt
3 Beds
2 Baths
1,516 SqFt
Key Details
Property Type Single Family Home
Sub Type Single Family Residence
Listing Status Active
Purchase Type For Sale
Square Footage 1,516 sqft
Price per Sqft $224
Subdivision Forest Brooke Ph 3B
MLS Listing ID A4623266
Bedrooms 3
Full Baths 2
HOA Fees $225/qua
HOA Y/N Yes
Originating Board Stellar MLS
Year Built 2020
Annual Tax Amount $5,867
Lot Size 6,969 Sqft
Acres 0.16
Property Description
An assumable mortgage for credit approved buyers is available and this property may be eligible for USDA financing. Stay connected with ULTRAFi technology, offering high-speed internet and WiFi throughout the community. This tropical oasis sits by a serene pond, conveniently close to Sun City Center’s shopping and dining. With easy access to I-75, golf courses, state parks, and West Florida’s many attractions, it’s the ideal blend of tranquility and convenience.
Inside, enjoy ceramic tile and luxury vinyl plank flooring, creating a warm and elegant atmosphere. The formal dining room and open living area are perfect for entertaining, while the gourmet kitchen boasts sleek appliances, granite countertops, a stylish backsplash, and custom wood cabinetry. Outdoors, relax under a spacious 12x20 metal roof gazebo with pavers.
The generous bedrooms feature high ceilings, ceiling fans, and ample closet space. The owner’s suite offers a private bath for added comfort. Additional perks include an irrigation system, and financed energy-saving solar panels. Don't miss your chance to call this beautiful home yours—schedule a private tour today!
Location
State FL
County Hillsborough
Community Forest Brooke Ph 3B
Zoning PD
Interior
Interior Features Ceiling Fans(s), High Ceilings, L Dining, Primary Bedroom Main Floor, Split Bedroom, Stone Counters, Walk-In Closet(s)
Heating Central, Solar
Cooling Central Air
Flooring Luxury Vinyl, Tile
Fireplace false
Appliance Cooktop, Dishwasher, Dryer, Electric Water Heater, Microwave, Solar Hot Water, Washer
Laundry Laundry Room
Exterior
Exterior Feature Other, Sidewalk, Sliding Doors
Garage Spaces 2.0
Utilities Available BB/HS Internet Available, Cable Available, Electricity Available, Sewer Available
View Y/N Yes
Roof Type Shingle
Attached Garage true
Garage true
Private Pool No
Building
Story 1
Entry Level One
Foundation Block
Lot Size Range 0 to less than 1/4
Sewer Public Sewer
Water Public
Structure Type Block
New Construction false
Others
Pets Allowed Size Limit
Senior Community No
Pet Size Medium (36-60 Lbs.)
Ownership Fee Simple
Monthly Total Fees $316
Acceptable Financing Assumable, Cash, Conventional, FHA, USDA Loan, VA Loan
Membership Fee Required Required
Listing Terms Assumable, Cash, Conventional, FHA, USDA Loan, VA Loan
Special Listing Condition None


"My job is to find and attract mastery-based agents to the office, protect the culture, and make sure everyone is happy! "






