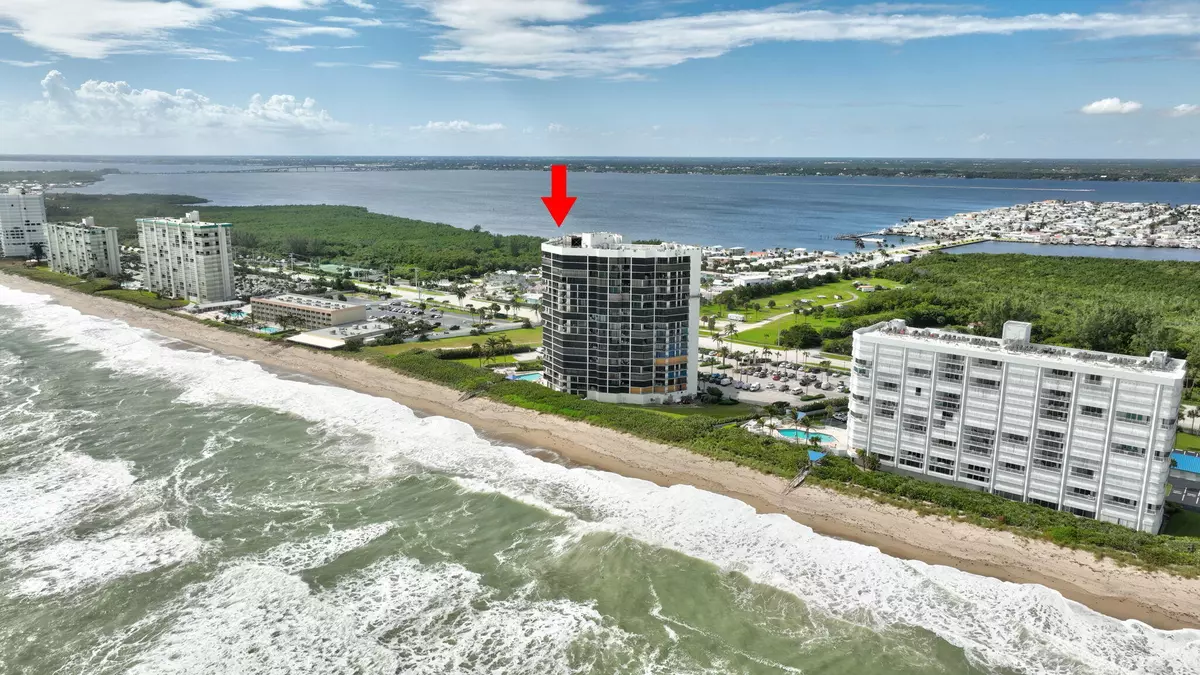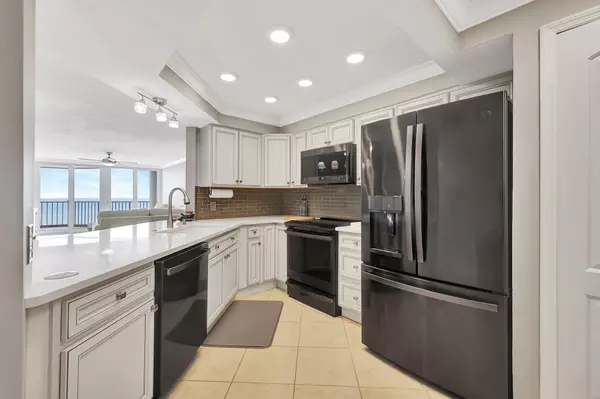
2 Beds
2 Baths
1,209 SqFt
2 Beds
2 Baths
1,209 SqFt
Key Details
Property Type Condo
Sub Type Condo/Coop
Listing Status Active
Purchase Type For Sale
Square Footage 1,209 sqft
Price per Sqft $602
Subdivision Princess Of Hutchinson Island
MLS Listing ID RX-11028930
Style 4+ Floors
Bedrooms 2
Full Baths 2
Construction Status Resale
HOA Fees $1,153/mo
HOA Y/N Yes
Year Built 1984
Annual Tax Amount $2,914
Tax Year 2023
Property Description
Location
State FL
County St. Lucie
Community Princess Of Hutchinson Island
Area 7015
Zoning residential
Rooms
Other Rooms Laundry-Inside, Laundry-Util/Closet
Master Bath Dual Sinks, Separate Shower
Interior
Interior Features Closet Cabinets, Entry Lvl Lvng Area, Foyer, Pantry, Split Bedroom, Walk-in Closet
Heating Central, Electric
Cooling Central, Electric
Flooring Tile
Furnishings Furnished,Turnkey
Exterior
Exterior Feature Covered Balcony, Open Balcony, Shutters, Tennis Court, Wrap-Around Balcony
Garage 2+ Spaces, Open, Vehicle Restrictions
Community Features Gated Community
Utilities Available Cable, Public Sewer, Public Water
Amenities Available Community Room, Elevator, Fitness Center, Game Room, Manager on Site, Pickleball, Pool, Sauna, Spa-Hot Tub, Street Lights, Tennis, Trash Chute
Waterfront Yes
Waterfront Description Directly on Sand,Oceanfront
View Intracoastal, Ocean, Pool
Exposure West
Private Pool No
Building
Lot Description East of US-1
Story 20.00
Unit Features Penthouse
Foundation CBS, Concrete
Unit Floor 20
Construction Status Resale
Others
Pets Allowed No
HOA Fee Include Cable,Common Areas,Elevator,Insurance-Bldg,Maintenance-Exterior,Management Fees,Manager,Parking,Reserve Funds,Roof Maintenance,Sewer,Trash Removal,Water
Senior Community No Hopa
Restrictions Buyer Approval,Commercial Vehicles Prohibited,Lease OK w/Restrict,Tenant Approval
Security Features Entry Card,Gate - Unmanned,Lobby
Acceptable Financing Cash, Conventional
Membership Fee Required No
Listing Terms Cash, Conventional
Financing Cash,Conventional

"My job is to find and attract mastery-based agents to the office, protect the culture, and make sure everyone is happy! "






