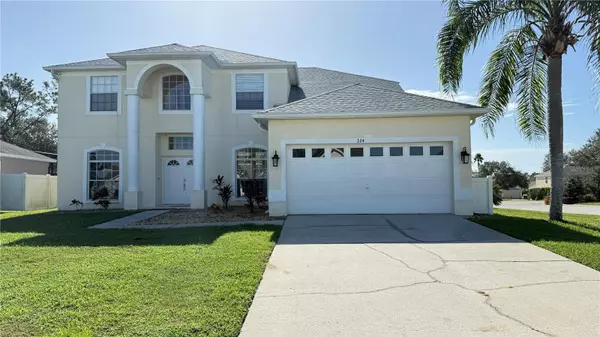
5 Beds
3 Baths
3,104 SqFt
5 Beds
3 Baths
3,104 SqFt
Key Details
Property Type Single Family Home
Sub Type Single Family Residence
Listing Status Active
Purchase Type For Rent
Square Footage 3,104 sqft
Subdivision Highlands Reserve
MLS Listing ID O6250427
Bedrooms 5
Full Baths 3
HOA Y/N No
Originating Board Stellar MLS
Year Built 1999
Lot Size 0.260 Acres
Acres 0.26
Property Description
Location
State FL
County Polk
Community Highlands Reserve
Interior
Interior Features Ceiling Fans(s), Eat-in Kitchen, High Ceilings, Kitchen/Family Room Combo, Living Room/Dining Room Combo, Open Floorplan, Split Bedroom, Walk-In Closet(s), Window Treatments
Heating Central
Cooling Central Air
Flooring Carpet, Ceramic Tile, Vinyl
Furnishings Negotiable
Fireplace false
Appliance Dishwasher, Disposal, Microwave, Refrigerator
Laundry Inside, Laundry Room
Exterior
Exterior Feature Irrigation System, Sliding Doors
Garage Driveway
Garage Spaces 2.0
Pool In Ground, Screen Enclosure
Community Features Golf, Playground, Tennis Courts
Utilities Available Public
Amenities Available Playground, Tennis Court(s)
Waterfront false
Attached Garage true
Garage true
Private Pool Yes
Building
Lot Description In County
Entry Level Two
New Construction false
Others
Pets Allowed Yes
Senior Community No
Pet Size Very Small (Under 15 Lbs.)
Membership Fee Required Required
Num of Pet 1


"My job is to find and attract mastery-based agents to the office, protect the culture, and make sure everyone is happy! "






