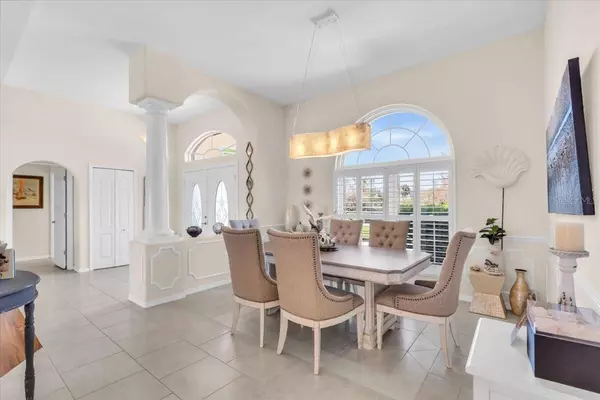3 Beds
2 Baths
2,480 SqFt
3 Beds
2 Baths
2,480 SqFt
OPEN HOUSE
Sun Feb 16, 1:00pm - 4:00pm
Key Details
Property Type Single Family Home
Sub Type Single Family Residence
Listing Status Active
Purchase Type For Sale
Square Footage 2,480 sqft
Price per Sqft $309
Subdivision Port Charlotte Sub 13
MLS Listing ID N6134978
Bedrooms 3
Full Baths 2
HOA Fees $661/ann
HOA Y/N Yes
Originating Board Stellar MLS
Year Built 2001
Annual Tax Amount $5,771
Lot Size 0.350 Acres
Acres 0.35
Property Description
Inside, the home shines with upgrades, including a beautifully updated kitchen featuring granite countertops, a new backsplash, and stainless steel appliances. Natural light pours through the French doors, offering breathtaking views of the pool and waterway from nearly every room. The spacious layout includes three bedrooms, each with walk-in closets. The master suite offers dual closets for added luxury and a master bath with private water closet, his and her vanities, a garden tub and a walkin shower. A versatile Murphy bed in one bedroom ensures functionality for office or guest use.
Enjoy the comfort of modern amenities, including a remodeled pool bath, newer AC unit, recently replumbed systems, and motorized hurricane shutters. The lush landscaping, equipped with irrigation and lighting, enhances the home's curb appeal while creating a private retreat. Situated on a quiet dead-end street, this hidden gem has low HOA fees and minimal restrictions, making it an ideal place to call home.
Bring your boat, fishing poles, and swimsuit—your dream home awaits!
Location
State FL
County Sarasota
Community Port Charlotte Sub 13
Zoning RSF2
Rooms
Other Rooms Formal Dining Room Separate, Formal Living Room Separate, Inside Utility
Interior
Interior Features Cathedral Ceiling(s), Ceiling Fans(s), Central Vaccum, Crown Molding, Eat-in Kitchen, High Ceilings, Kitchen/Family Room Combo, Open Floorplan, Primary Bedroom Main Floor, Stone Counters, Thermostat, Walk-In Closet(s), Window Treatments
Heating Central
Cooling Central Air
Flooring Carpet, Ceramic Tile, Luxury Vinyl
Fireplace false
Appliance Dishwasher, Disposal, Electric Water Heater, Microwave, Range, Refrigerator, Water Softener
Laundry Inside, Laundry Room
Exterior
Exterior Feature French Doors, Hurricane Shutters, Irrigation System, Lighting, Rain Gutters, Sidewalk, Sliding Doors, Sprinkler Metered
Garage Spaces 3.0
Pool Gunite, Heated, Lighting, Pool Alarm, Screen Enclosure
Utilities Available Cable Connected, Electricity Connected, Sewer Connected, Sprinkler Well, Water Connected
Waterfront Description Canal - Brackish
View Y/N Yes
Water Access Yes
Water Access Desc Bay/Harbor,Brackish Water,Gulf/Ocean,Intracoastal Waterway,River
View Water
Roof Type Shingle
Attached Garage true
Garage true
Private Pool Yes
Building
Story 1
Entry Level One
Foundation Slab
Lot Size Range 1/4 to less than 1/2
Builder Name Tenbusch
Sewer Public Sewer
Water Public
Structure Type Block
New Construction false
Schools
Elementary Schools Lamarque Elementary
Middle Schools Heron Creek Middle
High Schools North Port High
Others
Pets Allowed Yes
HOA Fee Include Maintenance Grounds
Senior Community No
Ownership Fee Simple
Monthly Total Fees $96
Acceptable Financing Cash, Conventional, FHA, VA Loan
Membership Fee Required Required
Listing Terms Cash, Conventional, FHA, VA Loan
Special Listing Condition None

"My job is to find and attract mastery-based agents to the office, protect the culture, and make sure everyone is happy! "






