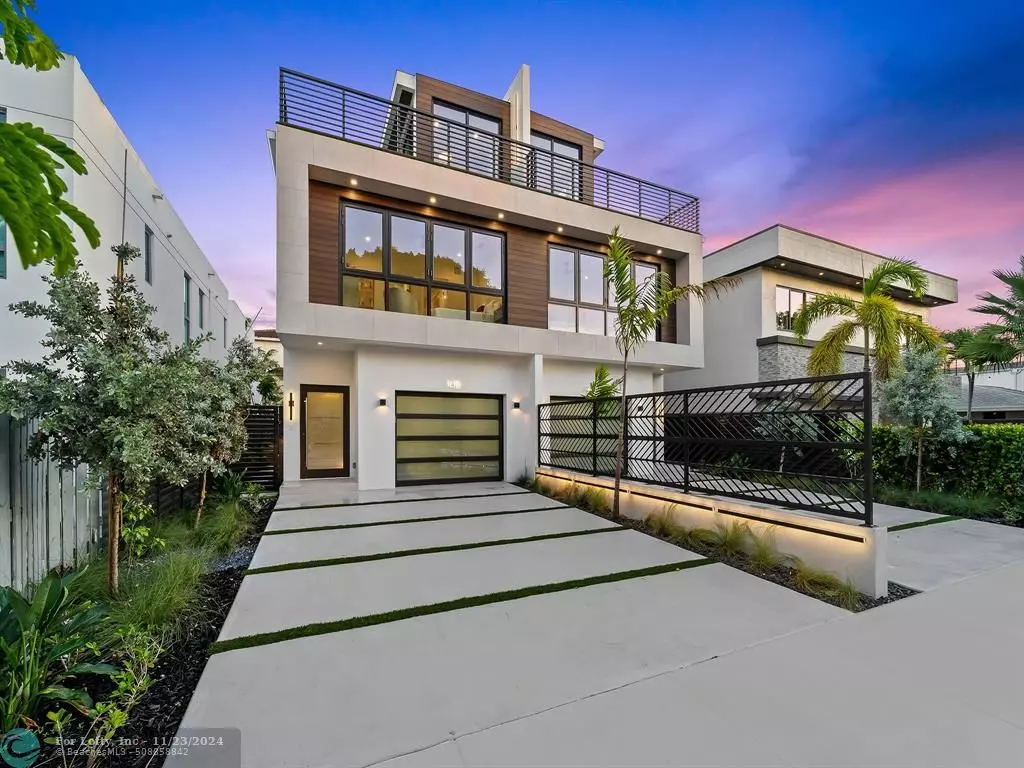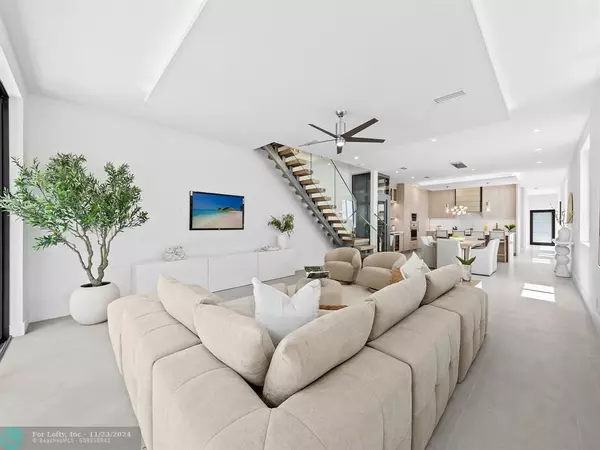
3 Beds
3 Baths
3,369 SqFt
3 Beds
3 Baths
3,369 SqFt
OPEN HOUSE
Sun Nov 24, 12:00pm - 3:00pm
Sat Dec 07, 12:00pm - 3:00pm
Sun Dec 08, 12:00pm - 3:00pm
Key Details
Property Type Townhouse
Sub Type Townhouse
Listing Status Active
Purchase Type For Sale
Square Footage 3,369 sqft
Price per Sqft $710
Subdivision Victoria Park
MLS Listing ID F10468867
Style Townhouse Fee Simple
Bedrooms 3
Full Baths 2
Half Baths 2
Construction Status New Construction
HOA Y/N No
Year Built 2024
Annual Tax Amount $3,897
Tax Year 2023
Property Description
Location
State FL
County Broward County
Community New Construction
Area Ft Ldale Ne (3240-3270;3350-3380;3440-3450;3700)
Building/Complex Name VICTORIA PARK
Rooms
Bedroom Description Master Bedroom Upstairs,Sitting Area - Master Bedroom
Other Rooms Den/Library/Office, Family Room, Great Room, Storage Room, Utility Room/Laundry
Dining Room Dining/Living Room, Snack Bar/Counter
Interior
Interior Features Closet Cabinetry, Kitchen Island, Elevator, Pantry, Volume Ceilings, Walk-In Closets, Wet Bar
Heating Central Heat, Zoned Heat
Cooling Ceiling Fans, Central Cooling, Zoned Cooling
Flooring Tile Floors, Wood Floors
Equipment Automatic Garage Door Opener, Dishwasher, Disposal, Dryer, Elevator, Gas Range, Gas Water Heater, Icemaker, Microwave, Natural Gas, Refrigerator, Wall Oven
Exterior
Exterior Feature Barbecue, Fence, High Impact Doors
Garage Detached
Garage Spaces 1.0
Amenities Available Bbq/Picnic Area, Elevator, Exterior Lighting, Spa/Hot Tub
Waterfront No
Water Access N
Private Pool No
Building
Unit Features Garden View
Foundation Cbs Construction, New Construction, Other Construction
Unit Floor 1
Construction Status New Construction
Others
Pets Allowed Yes
Senior Community No HOPA
Restrictions No Restrictions
Security Features Complex Fenced
Acceptable Financing Cash
Membership Fee Required No
Listing Terms Cash
Pets Description No Restrictions


"My job is to find and attract mastery-based agents to the office, protect the culture, and make sure everyone is happy! "






