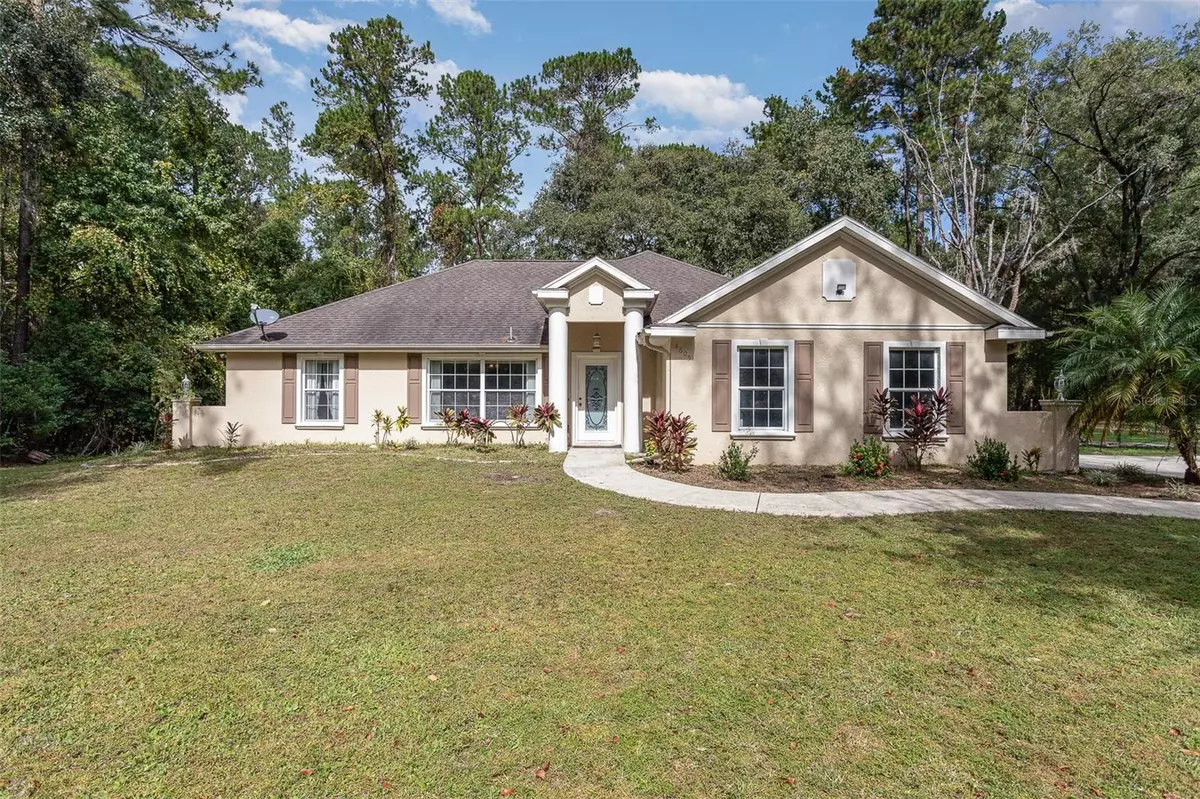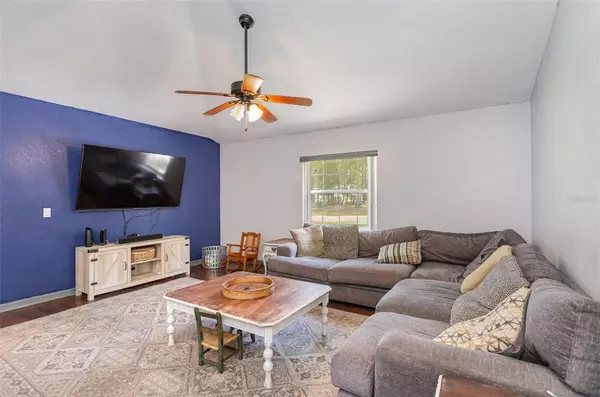
6 Beds
4 Baths
1,931 SqFt
6 Beds
4 Baths
1,931 SqFt
Key Details
Property Type Single Family Home
Sub Type Farm
Listing Status Active
Purchase Type For Sale
Square Footage 1,931 sqft
Price per Sqft $297
Subdivision Belleview
MLS Listing ID O6253318
Bedrooms 6
Full Baths 4
HOA Y/N No
Originating Board Stellar MLS
Year Built 1998
Annual Tax Amount $4,670
Lot Size 4.900 Acres
Acres 4.9
Lot Dimensions 330x650
Property Description
You can build several houses for rental or bring your chickens, hogs, horses, etc
Location
State FL
County Marion
Community Belleview
Zoning A1
Rooms
Other Rooms Den/Library/Office, Florida Room, Storage Rooms
Interior
Interior Features High Ceilings, Open Floorplan, Primary Bedroom Main Floor, Walk-In Closet(s)
Heating Central
Cooling Central Air
Flooring Laminate, Tile
Fireplaces Type Wood Burning
Furnishings Unfurnished
Fireplace true
Appliance Dishwasher, Dryer, Range, Refrigerator
Laundry Laundry Room
Exterior
Exterior Feature Garden, Storage
Garage Alley Access, Common, Driveway, Garage Faces Side, RV Garage
Garage Spaces 2.0
Pool In Ground, Screen Enclosure
Utilities Available Cable Connected, Public
Roof Type Shingle
Porch Screened
Attached Garage true
Garage true
Private Pool Yes
Building
Lot Description Farm, Oversized Lot, Pasture, Private, Unpaved, Zoned for Horses
Story 1
Entry Level One
Foundation Block
Lot Size Range 2 to less than 5
Sewer Septic Tank
Water Well
Architectural Style Cottage
Structure Type Block
New Construction false
Others
Senior Community No
Ownership Fee Simple
Special Listing Condition None


"My job is to find and attract mastery-based agents to the office, protect the culture, and make sure everyone is happy! "






