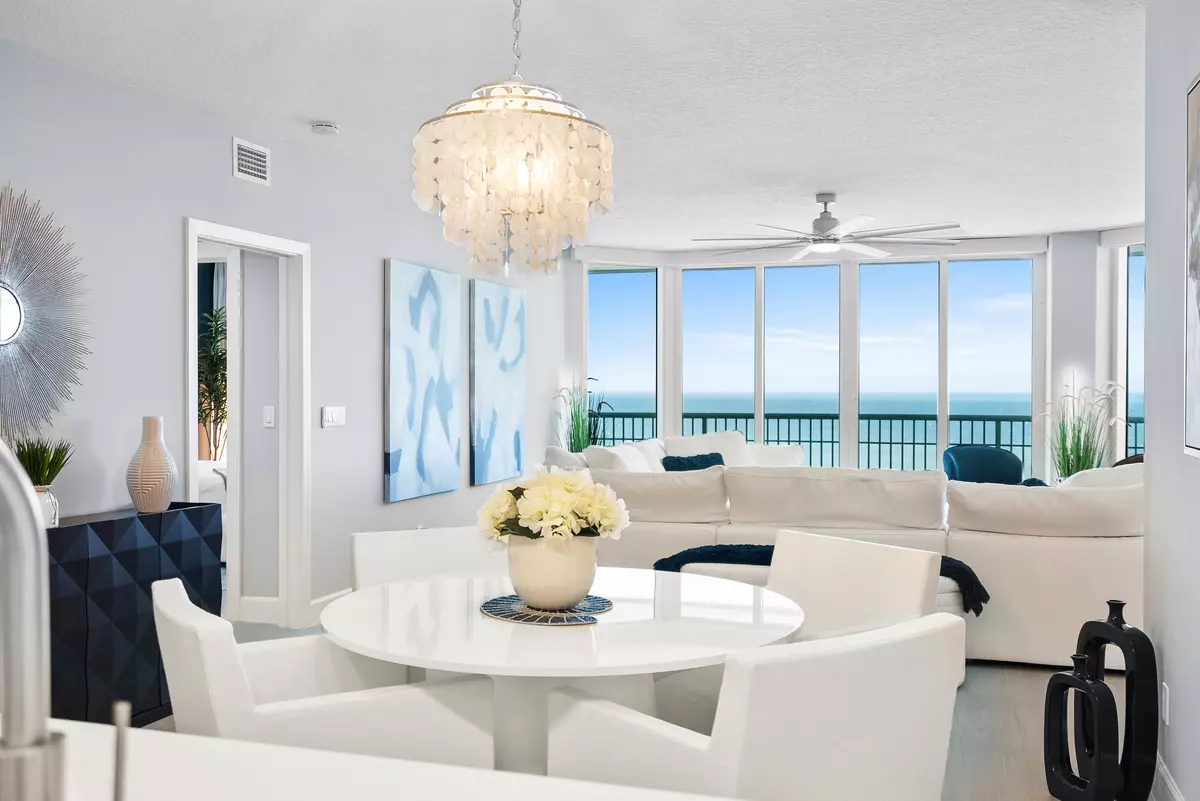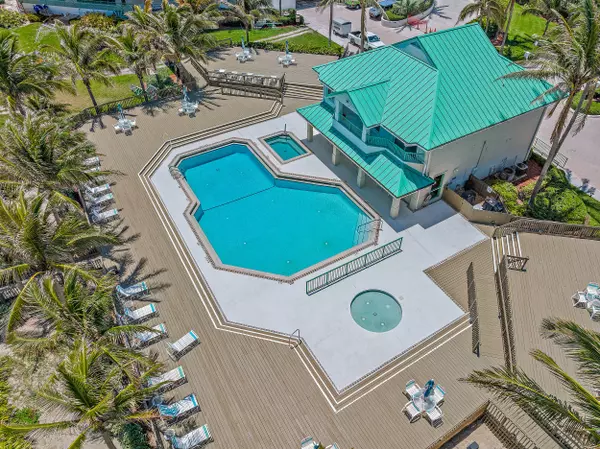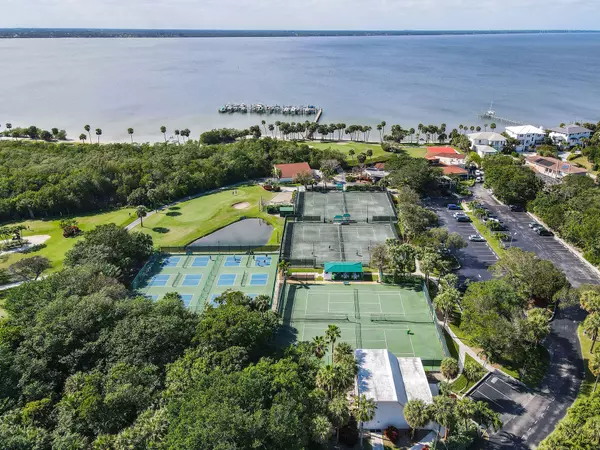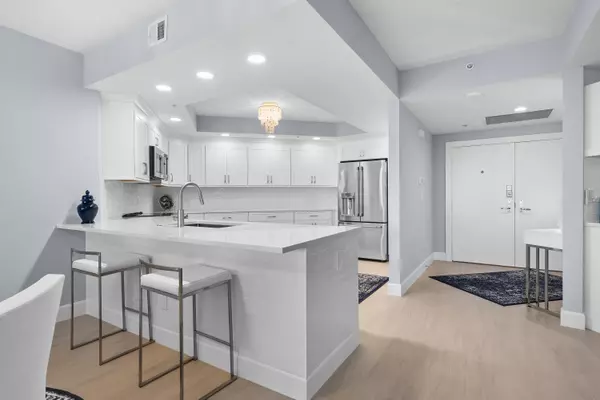
3 Beds
2 Baths
1,929 SqFt
3 Beds
2 Baths
1,929 SqFt
Key Details
Property Type Condo
Sub Type Condo/Coop
Listing Status Active
Purchase Type For Sale
Square Footage 1,929 sqft
Price per Sqft $725
Subdivision Regency
MLS Listing ID RX-11036035
Style 4+ Floors
Bedrooms 3
Full Baths 2
Construction Status Resale
HOA Fees $2,279/mo
HOA Y/N Yes
Year Built 1996
Annual Tax Amount $18,613
Tax Year 2023
Property Description
Location
State FL
County St. Lucie
Area 7015
Zoning RES
Rooms
Other Rooms Den/Office, Laundry-Inside, Storage
Master Bath Dual Sinks, Separate Shower
Interior
Interior Features Bar, Elevator, Fire Sprinkler, Split Bedroom, Volume Ceiling, Walk-in Closet
Heating Central, Electric
Cooling Central, Electric
Flooring Tile
Furnishings Furniture Negotiable
Exterior
Garage Assigned, Garage - Building, Guest
Garage Spaces 1.0
Community Features Gated Community
Utilities Available Public Sewer, Public Water
Amenities Available Bike Storage, Billiards, Boating, Community Room, Elevator, Extra Storage, Game Room, Golf Course, Lobby, Manager on Site, Pool, Putting Green, Spa-Hot Tub, Tennis, Trash Chute
Waterfront Yes
Waterfront Description Oceanfront
View Ocean
Exposure East
Private Pool No
Building
Story 14.00
Foundation Block
Unit Floor 10
Construction Status Resale
Others
Pets Allowed Yes
HOA Fee Include Cable,Common Areas,Golf,Insurance-Bldg,Janitor,Management Fees,Manager,Parking,Pest Control,Pool Service,Reserve Funds,Roof Maintenance,Security,Sewer,Trash Removal,Water
Senior Community No Hopa
Restrictions Lease OK w/Restrict
Security Features Gate - Manned,Lobby
Acceptable Financing Cash, Conventional
Membership Fee Required No
Listing Terms Cash, Conventional
Financing Cash,Conventional
Pets Description Number Limit, Size Limit

"My job is to find and attract mastery-based agents to the office, protect the culture, and make sure everyone is happy! "






