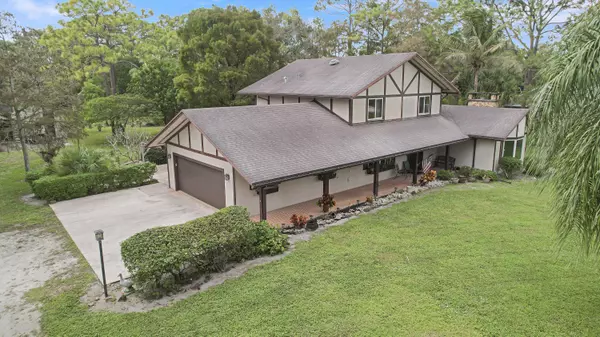
3 Beds
3 Baths
2,528 SqFt
3 Beds
3 Baths
2,528 SqFt
OPEN HOUSE
Sat Nov 23, 10:00am - 1:00pm
Key Details
Property Type Single Family Home
Sub Type Single Family Detached
Listing Status Active
Purchase Type For Sale
Square Footage 2,528 sqft
Price per Sqft $267
Subdivision Acreage
MLS Listing ID RX-11038647
Style Traditional
Bedrooms 3
Full Baths 3
Construction Status Resale
HOA Y/N No
Year Built 1983
Annual Tax Amount $4,888
Tax Year 2024
Property Description
Location
State FL
County Palm Beach
Area 5540
Zoning AR
Rooms
Other Rooms Den/Office, Family, Util-Garage, Workshop
Master Bath Dual Sinks, Mstr Bdrm - Sitting, Mstr Bdrm - Upstairs
Interior
Interior Features Entry Lvl Lvng Area, Fireplace(s), Foyer, Pantry, Volume Ceiling, Walk-in Closet
Heating Electric
Cooling Ceiling Fan, Electric
Flooring Tile, Vinyl Floor
Furnishings Furniture Negotiable
Exterior
Exterior Feature Covered Patio, Fence, Fruit Tree(s), Screen Porch
Garage 2+ Spaces, Driveway, Garage - Attached, Garage - Detached, Slab Strip
Garage Spaces 3.0
Utilities Available Cable, Electric, Septic, Well Water
Amenities Available None
Waterfront Yes
Waterfront Description Canal Width 1 - 80
View Canal, Garden
Roof Type Comp Shingle
Exposure East
Private Pool No
Building
Lot Description 1 to < 2 Acres, Dirt Road, Interior Lot, West of US-1
Story 2.00
Foundation Frame, Stucco
Construction Status Resale
Others
Pets Allowed Yes
HOA Fee Include None
Senior Community No Hopa
Restrictions None
Security Features None
Acceptable Financing Cash, Conventional, FHA, VA
Membership Fee Required No
Listing Terms Cash, Conventional, FHA, VA
Financing Cash,Conventional,FHA,VA

"My job is to find and attract mastery-based agents to the office, protect the culture, and make sure everyone is happy! "






