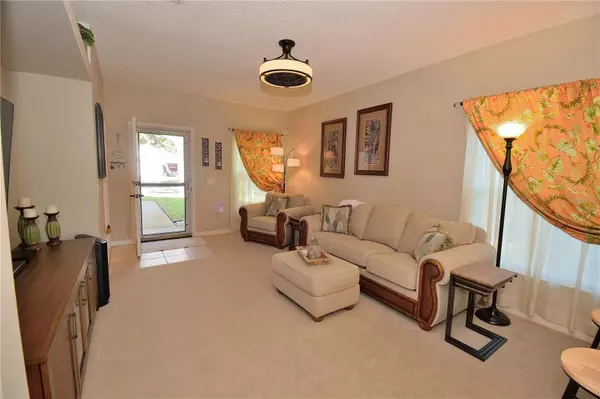2 Beds
2 Baths
1,080 SqFt
2 Beds
2 Baths
1,080 SqFt
Key Details
Property Type Single Family Home
Sub Type Single Family Residence
Listing Status Active
Purchase Type For Sale
Square Footage 1,080 sqft
Price per Sqft $305
Subdivision Misty Way Ph 02 Pud
MLS Listing ID O6262685
Bedrooms 2
Full Baths 2
HOA Fees $190
HOA Y/N Yes
Originating Board Stellar MLS
Year Built 1999
Annual Tax Amount $2,616
Lot Size 6,098 Sqft
Acres 0.14
Lot Dimensions 47x
Property Description
Meticulously maintained Like new Top to Bottom, Inside and Out!
Upgrades start before you enter the home! Ring Doorbell, Hurricane Impact Windows, hurricane garage door, Gutter guards, landscape lighting, new irrigation pump and A/C unit. Fully fenced in yard is private with no neighbors behind you.
Once inside you will be met with fresh paint throughout, new Berber carpeting, new ceiling fans and lighting. Even the doorknobs are new!!
Step into the fully renovated kitchen which boasts granite countertops, new cabinets with soft close doors and drawers. New Stainless Steel appliance package, including a convection double oven!
The Home also has a security system (which can be monitored if you choose to do so).
The Main Bedroom boasts a custom closet and a renovated bath with a large walk-in shower
The large Guest bedroom also has a custom closet and the guest bath has been renovated as well!
This quiet neighborhood has a low $400 A YEAR ($200 semi-annually) HOA fee which includes a pool and playground. It is conveniently located just off Wickham Rd/Lake Washington which has everything you could want and more! Convenient to I-95, the beaches, theme parks and the Space Center.
This is a perfect starter home, or it could be great for empty nesters. Seller is motivated so schedule a viewing TODAY!
Location
State FL
County Brevard
Community Misty Way Ph 02 Pud
Zoning PUD
Interior
Interior Features Built-in Features, Ceiling Fans(s), Living Room/Dining Room Combo, Primary Bedroom Main Floor, Walk-In Closet(s), Window Treatments
Heating Central, Electric
Cooling Central Air
Flooring Carpet, Tile
Furnishings Unfurnished
Fireplace false
Appliance Dishwasher, Disposal, Microwave, Range, Refrigerator
Laundry Laundry Room, Washer Hookup
Exterior
Exterior Feature Irrigation System, Rain Gutters
Garage Spaces 2.0
Fence Fenced
Utilities Available Cable Available, Electricity Connected, Sewer Connected, Water Connected
View Garden
Roof Type Shingle
Attached Garage true
Garage true
Private Pool No
Building
Lot Description City Limits
Story 1
Entry Level One
Foundation Slab
Lot Size Range 0 to less than 1/4
Sewer Public Sewer
Water Public
Structure Type Concrete,Stucco
New Construction false
Others
Pets Allowed Cats OK, Dogs OK
Senior Community No
Pet Size Medium (36-60 Lbs.)
Ownership Fee Simple
Monthly Total Fees $31
Acceptable Financing Cash, Conventional, FHA, VA Loan
Membership Fee Required Required
Listing Terms Cash, Conventional, FHA, VA Loan
Num of Pet 2
Special Listing Condition None

"My job is to find and attract mastery-based agents to the office, protect the culture, and make sure everyone is happy! "






