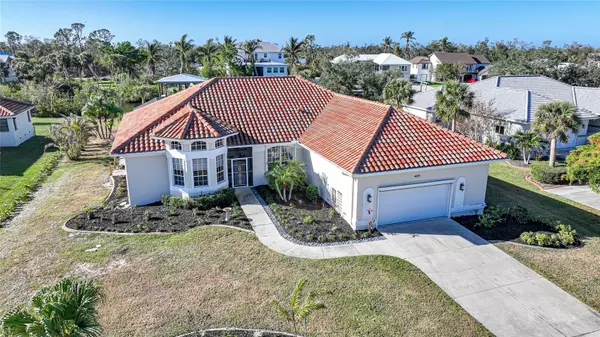3 Beds
3 Baths
2,725 SqFt
3 Beds
3 Baths
2,725 SqFt
Key Details
Property Type Single Family Home
Sub Type Single Family Residence
Listing Status Active
Purchase Type For Sale
Square Footage 2,725 sqft
Price per Sqft $348
Subdivision Cape Haze Windward
MLS Listing ID D6139648
Bedrooms 3
Full Baths 2
Half Baths 1
HOA Fees $255/ann
HOA Y/N Yes
Originating Board Stellar MLS
Year Built 1994
Annual Tax Amount $8,783
Lot Size 0.620 Acres
Acres 0.62
Lot Dimensions 120X236X122X215
Property Description
Offering over 2700 sqft of meticulously designed living space, this luxurious residence provides direct water access to Coral Creek and Gasparilla Sound, featuring a private boat dock—an ideal retreat for water enthusiasts. The open floor plan showcases exquisite tile flooring throughout, complemented by large windows that flood the home with natural light. The formal living area includes an impact glass sliding door, while the spacious family room features custom-built shelving and a wet bar, creating the perfect setting for both relaxation and entertaining.
The gourmet kitchen is a true highlight, featuring elegant Cambria Quartz countertops and backsplash, soft-close wood cabinetry with convenient drawer banks, and sleek slate stainless steel appliances. Pendant lighting above the island adds a touch of sophistication, making it an entertainer's dream.
The expansive primary suite is a luxurious retreat with French doors that open to the covered lanai, a large walk-in closet, and a completely updated ensuite bathroom. The spa-like bathroom includes quartz countertops, double sink vanities, custom built-in storage with a bench, and a frameless glass shower, exuding timeless luxury.
Designed for privacy, the split floor plan includes two generously-sized guest bedrooms that share a beautifully updated bathroom with a tub/shower combo. The pool bathroom, conveniently located off the lanai, offers easy access for guests enjoying the oversized pool deck. The home comes fully furnished, offering a seamless, move-in-ready experience.
Recent updates include a 2019 roof, 2022 water heater, 2017 air conditioning system, and a 2022 garage door. The oversized two-car garage adds extra storage and parking space.
Situated on over half an acre, this home offers ample outdoor space with a large covered lanai and an oversized pool deck, perfect for relaxing or entertaining. It's just minutes from dining, shopping, and five golf courses. Also, only 10 minutes to Boca Grande and 15 minutes to Englewood Beach. With a low HOA fee and unmatched convenience, this home delivers a luxurious, coastal lifestyle at its best.
Location
State FL
County Charlotte
Community Cape Haze Windward
Zoning RSF3.5
Interior
Interior Features Built-in Features, Ceiling Fans(s), Central Vaccum, High Ceilings, Open Floorplan, Split Bedroom, Stone Counters, Thermostat, Tray Ceiling(s), Walk-In Closet(s), Window Treatments
Heating Central, Electric
Cooling Central Air
Flooring Tile
Furnishings Furnished
Fireplace false
Appliance Dishwasher, Dryer, Electric Water Heater, Microwave, Range, Refrigerator, Washer
Laundry Electric Dryer Hookup, Inside, Laundry Room, Washer Hookup
Exterior
Exterior Feature French Doors, Hurricane Shutters, Irrigation System, Lighting, Outdoor Shower, Rain Gutters
Parking Features Oversized
Garage Spaces 2.0
Pool Child Safety Fence, Gunite, In Ground, Outside Bath Access
Community Features Deed Restrictions
Utilities Available BB/HS Internet Available, Cable Available, Electricity Connected, Phone Available, Public, Sewer Connected, Underground Utilities, Water Connected
View Y/N Yes
Water Access Yes
Water Access Desc Creek
View Water
Roof Type Tile
Porch Rear Porch, Screened
Attached Garage true
Garage true
Private Pool Yes
Building
Story 1
Entry Level One
Foundation Slab, Stem Wall
Lot Size Range 1/2 to less than 1
Sewer Public Sewer
Water Public
Architectural Style Florida, Mediterranean
Structure Type Block,Stucco
New Construction false
Schools
Elementary Schools Vineland Elementary
Middle Schools L.A. Ainger Middle
High Schools Lemon Bay High
Others
Pets Allowed Yes
HOA Fee Include Common Area Taxes,Management
Senior Community Yes
Ownership Fee Simple
Monthly Total Fees $21
Acceptable Financing Cash, Conventional, FHA, VA Loan
Membership Fee Required Required
Listing Terms Cash, Conventional, FHA, VA Loan
Special Listing Condition None

"My job is to find and attract mastery-based agents to the office, protect the culture, and make sure everyone is happy! "






