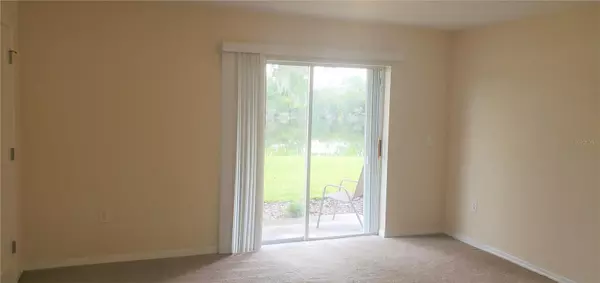4 Beds
4 Baths
2,023 SqFt
4 Beds
4 Baths
2,023 SqFt
Key Details
Property Type Townhouse
Sub Type Townhouse
Listing Status Pending
Purchase Type For Rent
Square Footage 2,023 sqft
Subdivision Lake Brandon Prcl 113
MLS Listing ID TB8332360
Bedrooms 4
Full Baths 4
HOA Y/N No
Originating Board Stellar MLS
Year Built 2006
Lot Size 1,306 Sqft
Acres 0.03
Property Sub-Type Townhouse
Property Description
Location
State FL
County Hillsborough
Community Lake Brandon Prcl 113
Interior
Interior Features Ceiling Fans(s), Kitchen/Family Room Combo, PrimaryBedroom Upstairs, Solid Surface Counters, Solid Wood Cabinets, Split Bedroom, Thermostat, Walk-In Closet(s)
Heating Central, Electric
Cooling Central Air
Furnishings Unfurnished
Appliance Dishwasher, Disposal, Dryer, Electric Water Heater, Microwave, Range, Refrigerator, Washer
Laundry Common Area, Corridor Access, Laundry Closet
Exterior
Garage Spaces 1.0
Community Features Gated Community - No Guard, Park, Pool, Sidewalks
View Y/N Yes
Attached Garage true
Garage true
Private Pool No
Building
Entry Level Three Or More
New Construction false
Schools
Elementary Schools Lamb Elementary
Middle Schools Giunta Middle-Hb
High Schools Spoto High-Hb
Others
Pets Allowed Cats OK, Dogs OK
Senior Community No
Membership Fee Required None
Virtual Tour https://www.propertypanorama.com/instaview/stellar/TB8332360

"My job is to find and attract mastery-based agents to the office, protect the culture, and make sure everyone is happy! "






