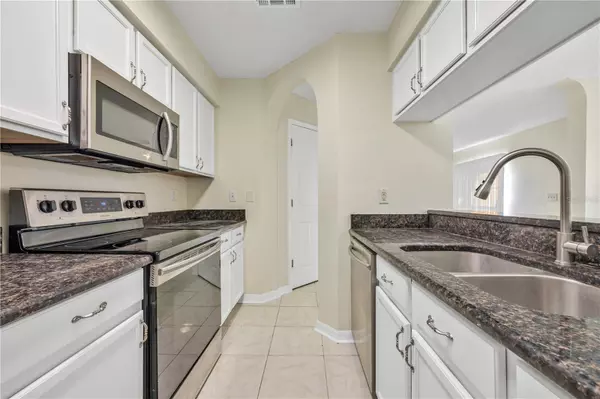2 Beds
3 Baths
1,159 SqFt
2 Beds
3 Baths
1,159 SqFt
Key Details
Property Type Townhouse
Sub Type Townhouse
Listing Status Active
Purchase Type For Rent
Square Footage 1,159 sqft
Subdivision Kensington
MLS Listing ID TB8332641
Bedrooms 2
Full Baths 2
Half Baths 1
HOA Y/N No
Originating Board Stellar MLS
Year Built 1999
Lot Size 2,613 Sqft
Acres 0.06
Property Description
. Walk in closet in master bedroom with private bath. Screened in tiled lanai perfect for lounging. Located in the heart of Brandon, this community is convenient to shopping, restaurants, schools, I-75, and cross-town. Sleep peacefully in a gated community surrounded by a tranquil pond. Cool off with a swim in the pool! Make Kensington your home today!
Location
State FL
County Hillsborough
Community Kensington
Rooms
Other Rooms Formal Dining Room Separate, Formal Living Room Separate, Inside Utility
Interior
Interior Features Split Bedroom, Stone Counters
Heating Central, Electric
Cooling Central Air
Flooring Ceramic Tile, Luxury Vinyl
Furnishings Unfurnished
Fireplace false
Appliance Dishwasher, Disposal, Dryer, Electric Water Heater, Microwave, Range, Refrigerator, Washer
Laundry Inside, Upper Level
Exterior
Exterior Feature Sidewalk, Sliding Doors
Parking Features Assigned, Ground Level, Open
Community Features Pool
Utilities Available Public, Sewer Connected, Water Connected
Porch Front Porch, Rear Porch, Screened
Garage false
Private Pool No
Building
Entry Level Two
Sewer Public Sewer
Water Public
New Construction false
Schools
Elementary Schools Lamb Elementary
Middle Schools Mclane-Hb
High Schools Spoto High-Hb
Others
Pets Allowed No
Senior Community No
Membership Fee Required Required

"My job is to find and attract mastery-based agents to the office, protect the culture, and make sure everyone is happy! "






