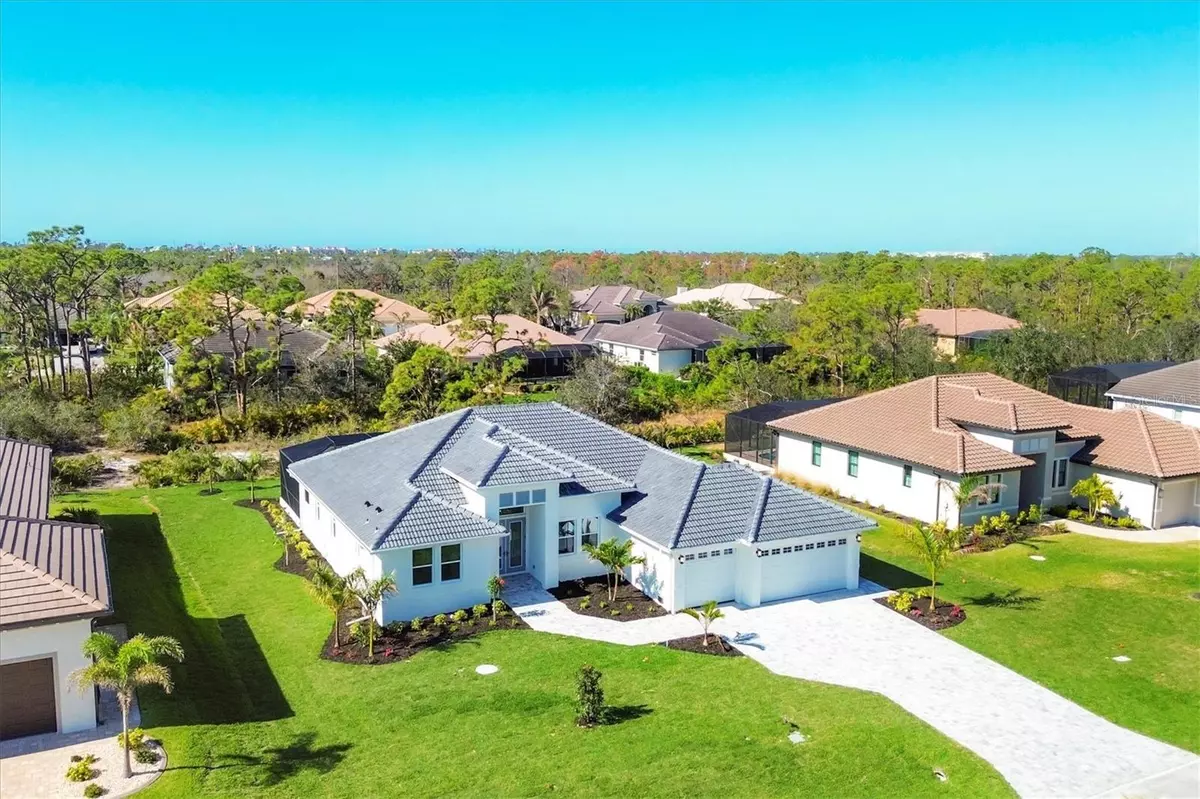3 Beds
3 Baths
2,394 SqFt
3 Beds
3 Baths
2,394 SqFt
Key Details
Property Type Single Family Home
Sub Type Single Family Residence
Listing Status Active
Purchase Type For Sale
Square Footage 2,394 sqft
Price per Sqft $416
Subdivision Cape Haze Windward
MLS Listing ID D6139803
Bedrooms 3
Full Baths 3
HOA Fees $255/ann
HOA Y/N Yes
Originating Board Stellar MLS
Year Built 2024
Annual Tax Amount $1,481
Lot Size 0.340 Acres
Acres 0.34
Lot Dimensions 100x150
Property Description
Step outside to your own magnificent outdoor oasis featuring a screened paver lanai with a heated pool and spa, the perfect space for relaxation or entertaining guests. Enjoy peaceful, tropical views of the lush green belt behind the property, offering privacy and a tranquil atmosphere. This home offers the rare combination of being tucked away in nature while still being just moments away from modern conveniences. The Cape Haze Windward neighborhood is a peaceful retreat with scenic waterways, a charming golf course, and a community park. At the end of the street lies a State Park, providing a unique sense of seclusion. The neighborhood is conveniently located just minutes from historic Boca Grande, three full-service marinas, fine dining, numerous golf courses, miles of pristine beaches, and world-class fishing and boating.
Location
State FL
County Charlotte
Community Cape Haze Windward
Zoning RMF10
Rooms
Other Rooms Den/Library/Office
Interior
Interior Features Ceiling Fans(s), Coffered Ceiling(s), Crown Molding, High Ceilings, Open Floorplan, Primary Bedroom Main Floor, Solid Wood Cabinets, Stone Counters, Thermostat, Walk-In Closet(s)
Heating Central
Cooling Central Air
Flooring Ceramic Tile
Furnishings Unfurnished
Fireplace false
Appliance Built-In Oven, Dishwasher, Electric Water Heater, Microwave, Range, Range Hood, Refrigerator
Laundry Laundry Room
Exterior
Exterior Feature Irrigation System, Lighting, Outdoor Kitchen, Rain Gutters, Sliding Doors, Sprinkler Metered
Parking Features Oversized
Garage Spaces 3.0
Pool Gunite, In Ground, Lighting
Community Features Deed Restrictions
Utilities Available Electricity Connected, Sewer Connected, Underground Utilities, Water Connected
Amenities Available Park, Vehicle Restrictions
View Park/Greenbelt
Roof Type Tile
Porch Covered, Screened
Attached Garage true
Garage true
Private Pool Yes
Building
Lot Description Cul-De-Sac, FloodZone, Oversized Lot, Paved
Entry Level One
Foundation Block, Slab, Stem Wall
Lot Size Range 1/4 to less than 1/2
Builder Name Pope Builders LLC
Sewer Public Sewer
Water Public
Architectural Style Florida
Structure Type Block,Stucco
New Construction true
Others
Pets Allowed Yes
HOA Fee Include Common Area Taxes,Management
Senior Community No
Ownership Fee Simple
Monthly Total Fees $21
Membership Fee Required Required
Special Listing Condition None

"My job is to find and attract mastery-based agents to the office, protect the culture, and make sure everyone is happy! "






