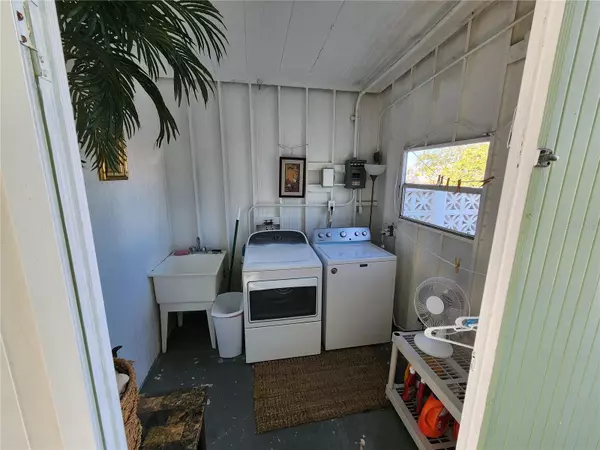2 Beds
2 Baths
1,056 SqFt
2 Beds
2 Baths
1,056 SqFt
Key Details
Property Type Mobile Home
Sub Type Mobile Home - Pre 1976
Listing Status Active
Purchase Type For Sale
Square Footage 1,056 sqft
Price per Sqft $151
Subdivision Heather Hills Estates
MLS Listing ID A4633869
Bedrooms 2
Full Baths 2
HOA Fees $59/mo
HOA Y/N Yes
Originating Board Stellar MLS
Year Built 1968
Annual Tax Amount $347
Lot Size 4,791 Sqft
Acres 0.11
Lot Dimensions 65x75
Property Description
Location
State FL
County Manatee
Community Heather Hills Estates
Zoning RSMH6
Direction W
Interior
Interior Features Ceiling Fans(s), Living Room/Dining Room Combo, Open Floorplan, Walk-In Closet(s)
Heating Central, Electric
Cooling Central Air
Flooring Laminate
Fireplace false
Appliance Dryer, Range, Refrigerator, Washer
Laundry Other
Exterior
Exterior Feature Private Mailbox, Storage
Utilities Available Cable Available
Roof Type Other
Garage false
Private Pool No
Building
Story 1
Entry Level One
Foundation Crawlspace
Lot Size Range 0 to less than 1/4
Sewer Public Sewer
Water Public
Structure Type Other
New Construction false
Others
Pets Allowed Yes
Senior Community Yes
Ownership Fee Simple
Monthly Total Fees $59
Acceptable Financing Cash
Membership Fee Required Required
Listing Terms Cash
Special Listing Condition None

"My job is to find and attract mastery-based agents to the office, protect the culture, and make sure everyone is happy! "






