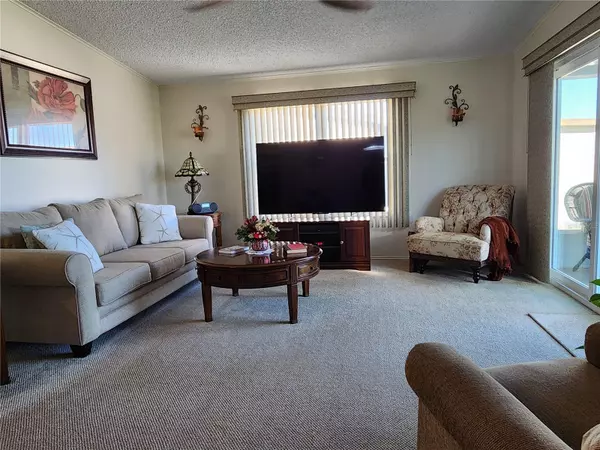2 Beds
2 Baths
1,053 SqFt
2 Beds
2 Baths
1,053 SqFt
Key Details
Property Type Manufactured Home
Sub Type Manufactured Home - Post 1977
Listing Status Active
Purchase Type For Sale
Square Footage 1,053 sqft
Price per Sqft $161
Subdivision Village Park
MLS Listing ID P4933220
Bedrooms 2
Full Baths 2
HOA Fees $55/mo
HOA Y/N Yes
Originating Board Stellar MLS
Year Built 1990
Annual Tax Amount $921
Lot Size 6,098 Sqft
Acres 0.14
Lot Dimensions 50x125
Property Description
THE MOMENT YOU ENTER, YOU'LL WANT TO CALL IT " HOME" ... THIS HOME REFLECTS PRIDE OF OWNERSHIP THROUGHOUT.
THIS 2BR - 2 BATH HAS AN OPEN DESIGN WITH LOADS OF STORAGE IN THE KITCHEN AS WELL AS THE OVERSIZED BATHROOMS.
YOU HAVE A BREAKFAST EATING COUNTER UNLESS OF COURSE YOU WANT TO RELAX ON THE SCREEN ENCLOSED PORCH
OVERLOOKING THE MORNING SUNRISE WITH A GREAT WATERVIEW.
RELAX AND WATCH THE BIRDS AND WILDLIFE, RATHER THAN LOOKING INTO A NEIGHBORS HOME. THIS ONE OWNER HOME HAS BEEN WELL KEPT FROM THE DAY IT WAS BUILT. RECENT UPDATES ARE: NEW AC IN DEC 2024; ELECTRIC WATER HEATER IN 2023; NEW ROOF
IN 2021. THIS COMMUNITY HOA IS ONLY $55 MONTHLY AND HAS A CLUBHOUSE, POOL, SHUFFLEBOARD AND SCHEDULED WEEKLY
ACTIVITIES. DON'T WAIT, THIS WON'T BE ON THE MARKET LONG.
Location
State FL
County Polk
Community Village Park
Direction SW
Rooms
Other Rooms Inside Utility
Interior
Interior Features Ceiling Fans(s), Eat-in Kitchen, Vaulted Ceiling(s), Window Treatments
Heating Central
Cooling Central Air
Flooring Carpet, Laminate
Fireplace false
Appliance Dryer, Electric Water Heater, Range, Range Hood, Washer
Laundry Inside, Laundry Closet
Exterior
Exterior Feature Rain Gutters, Sliding Doors
Community Features Clubhouse, Deed Restrictions, Pool
Utilities Available Electricity Connected, Sewer Connected, Water Connected
Amenities Available Clubhouse, Pool, Shuffleboard Court
View Y/N Yes
View Water
Roof Type Shingle
Porch Patio, Rear Porch, Screened
Attached Garage false
Garage false
Private Pool No
Building
Lot Description In County, Landscaped, Paved
Entry Level One
Foundation Crawlspace
Lot Size Range 0 to less than 1/4
Sewer Public Sewer
Water Public
Architectural Style Contemporary
Structure Type Metal Siding
New Construction false
Schools
Elementary Schools Eagle Lake Elem
Middle Schools Westwood Middle
High Schools Lake Region High
Others
Pets Allowed Cats OK, Dogs OK, Number Limit
HOA Fee Include Pool
Senior Community Yes
Pet Size Small (16-35 Lbs.)
Ownership Fee Simple
Monthly Total Fees $55
Acceptable Financing Cash, Conventional
Membership Fee Required Required
Listing Terms Cash, Conventional
Num of Pet 2
Special Listing Condition None

"My job is to find and attract mastery-based agents to the office, protect the culture, and make sure everyone is happy! "






