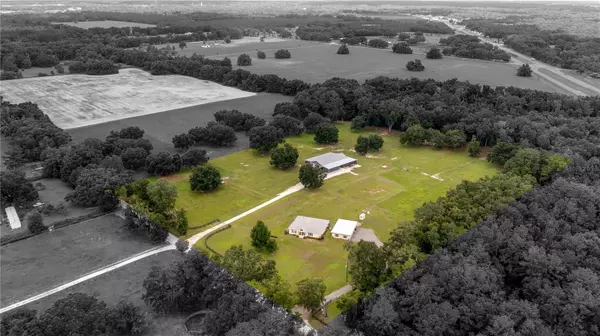3 Beds
3 Baths
2,075 SqFt
3 Beds
3 Baths
2,075 SqFt
Key Details
Property Type Single Family Home
Sub Type Single Family Residence
Listing Status Active
Purchase Type For Sale
Square Footage 2,075 sqft
Price per Sqft $867
MLS Listing ID OM692359
Bedrooms 3
Full Baths 3
Construction Status Completed
HOA Y/N No
Originating Board Stellar MLS
Year Built 2006
Annual Tax Amount $2,612
Lot Size 13.630 Acres
Acres 13.63
Property Sub-Type Single Family Residence
Property Description
Upon entering the home, you'll be greeted by a spacious, open-concept living area designed for both comfort and entertaining. The large living room flows seamlessly into the kitchen and dining areas, where family and friends can gather with ease. The open plan kitchen features an abundance of cabinetry with updated appliances and a spacious island. The island offer extra prep and seating space to inspire your culinary creatvitiy.
The home's thoughtful layout includes three private bedroom wings, offering a sanctuary for each member of the family. The expansive primary suite is a standout, offering stunning views of the lush pastures and the surrounding countryside. The en-suite bathroom is a spa-like retreat, complete with dual sinks, a soaking tub, a separate shower, and even a urinal.
A true extension of the home is the rambling lanai, which opens up through a large sliding door to offer breathtaking views of the barn and pastures. Whether you're enjoying your morning coffee or hosting an evening gathering, this space is perfect for relaxation and outdoor entertaining.
The property's landscaping is immaculate, with vibrant greenery and carefully manicured spaces that create an inviting atmosphere from the moment you arrive. The additional structures on the farm only add to its charm. The adjacent 900 Sq Ft air-conditioned bunkhouse offers a private bedroom and bathroom, plenty of closets, kitchenette and 2-car garage. The upstairs loft is perfect for your office and storage.
The home's exceptional construction includes concrete block construction with a stem wall under the home for additional stability.
Equestrian enthusiasts will appreciate the large green paddocks and pastures, perfect for grazing, riding, or simply enjoying the open air. The center aisle 12-stall barn with six 12 X 28 stalls and six 12 X 14 stalls is well-equipped for any type of livestock, with massive, oversized stalls and plenty of storage for farm equipment shavings and hay. Additionally there's a tack room with a 1/2 bath. Barn driveway with semi-trailer access, ready to unload your horses into this fantastic barn. The property is 6 miles from HITS and 20 Miles from The World Equestrian Center.
Whether you're looking to start your own equestrian venture or simply desire a private country retreat, this turnkey farm in Williston offers everything you need to live your dream. The combination of beauty, functionality, and privacy makes this property truly one-of-a-kind.
Although private and quiet this gorgeous property is very close to the cute and charming town of Williston with many local eateries and stores.
Location
State FL
County Levy
Zoning R-1
Rooms
Other Rooms Great Room
Interior
Interior Features Cathedral Ceiling(s), Ceiling Fans(s), Eat-in Kitchen, High Ceilings, Kitchen/Family Room Combo, Open Floorplan, Primary Bedroom Main Floor, Solid Wood Cabinets, Split Bedroom, Walk-In Closet(s)
Heating Central
Cooling Central Air
Flooring Carpet, Ceramic Tile
Fireplace true
Appliance Dishwasher, Disposal, Range, Refrigerator
Laundry Inside, Laundry Room
Exterior
Exterior Feature Sliding Doors
Garage Spaces 2.0
Fence Fenced
Utilities Available Electricity Connected, Water Connected
View Park/Greenbelt
Roof Type Metal
Attached Garage false
Garage true
Private Pool No
Building
Lot Description Cleared, Farm, Greenbelt, In County, Pasture
Entry Level One
Foundation Slab
Lot Size Range 10 to less than 20
Sewer Septic Tank
Water Well
Structure Type Block,Concrete
New Construction false
Construction Status Completed
Others
Senior Community No
Ownership Fee Simple
Acceptable Financing Cash, Conventional
Horse Property Stable(s)
Listing Terms Cash, Conventional
Special Listing Condition None
Virtual Tour https://www.propertypanorama.com/instaview/stellar/OM692359

"My job is to find and attract mastery-based agents to the office, protect the culture, and make sure everyone is happy! "






