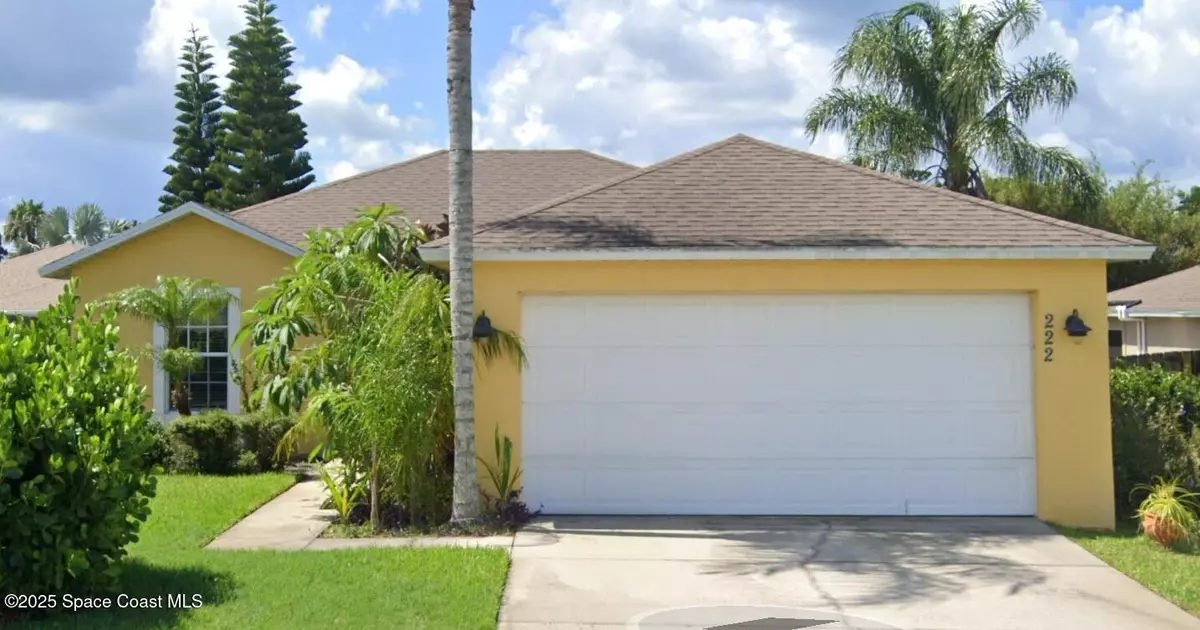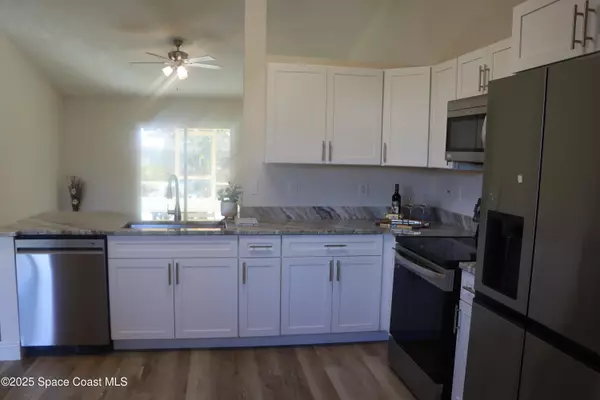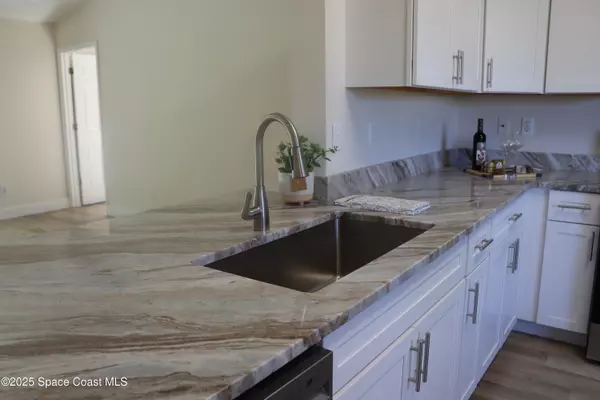3 Beds
2 Baths
1,263 SqFt
3 Beds
2 Baths
1,263 SqFt
Key Details
Property Type Single Family Home
Sub Type Single Family Residence
Listing Status Active
Purchase Type For Sale
Square Footage 1,263 sqft
Price per Sqft $273
MLS Listing ID 1033690
Bedrooms 3
Full Baths 2
HOA Fees $400/ann
HOA Y/N Yes
Total Fin. Sqft 1263
Originating Board Space Coast MLS (Space Coast Association of REALTORS®)
Year Built 2003
Annual Tax Amount $4,279
Tax Year 2024
Lot Size 7,140 Sqft
Acres 0.16
Lot Dimensions 60.0 ft x 119.0 ft
Property Description
Both baths have been refreshed with new flooring and vanities and the ceilings have new texture and paint throughout the home as well. This home is the perfect size with indoor laundry, a cute kitchen nook area with an expansive breakfast bar that connects to the living area. A brand new sider allows access to the screened back porch and off the porch are a series of decks one which boast a hot tub perfect to unwind and enjoy that Florida lifestyle. All new lights and fans throughout. Spacious Two car garage with added storage.
Location
State FL
County Volusia
Area 901 - Volusia
Direction From Indian River Blvd (441) and US! head south on US1 then right on Oak Branch. Follow down to 222 on left.
Interior
Interior Features Breakfast Bar, Ceiling Fan(s), Pantry, Primary Bathroom - Shower No Tub, Primary Downstairs, Split Bedrooms, Walk-In Closet(s)
Heating Central, Electric
Cooling Central Air, Electric
Flooring Tile, Vinyl
Furnishings Unfurnished
Appliance Dishwasher, Dryer, Electric Range, Electric Water Heater, Microwave, Refrigerator, Washer
Laundry In Unit
Exterior
Exterior Feature ExteriorFeatures
Parking Features Attached, Garage
Garage Spaces 2.0
Utilities Available Electricity Connected, Sewer Connected, Water Connected
Roof Type Shingle
Present Use Residential,Single Family
Street Surface Paved
Porch Rear Porch, Screened
Garage Yes
Private Pool No
Building
Lot Description Other
Faces North
Story 1
Sewer Public Sewer
Water Public
Level or Stories One
New Construction No
Others
HOA Name Majestic Oaks
Senior Community No
Tax ID 02 18 34 57 00 0240
Security Features Smoke Detector(s)
Acceptable Financing Cash, Conventional, FHA, VA Loan
Listing Terms Cash, Conventional, FHA, VA Loan
Special Listing Condition Standard

"My job is to find and attract mastery-based agents to the office, protect the culture, and make sure everyone is happy! "






