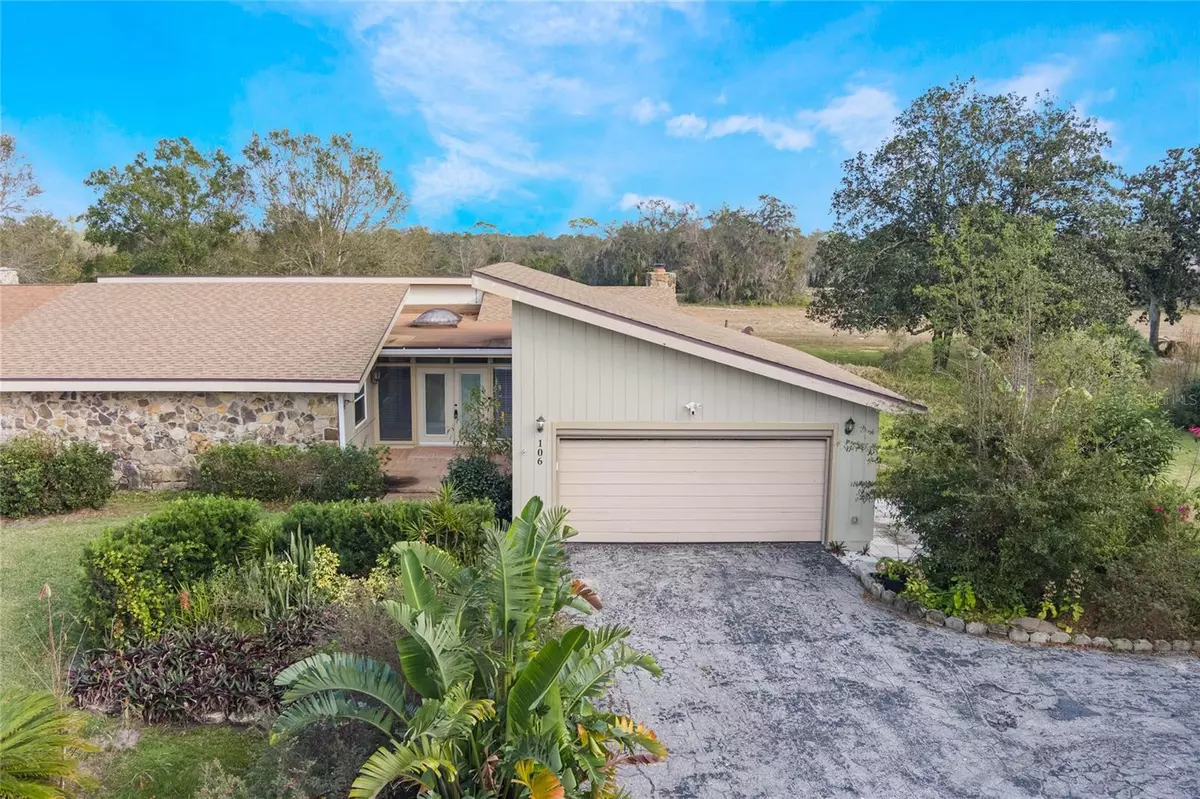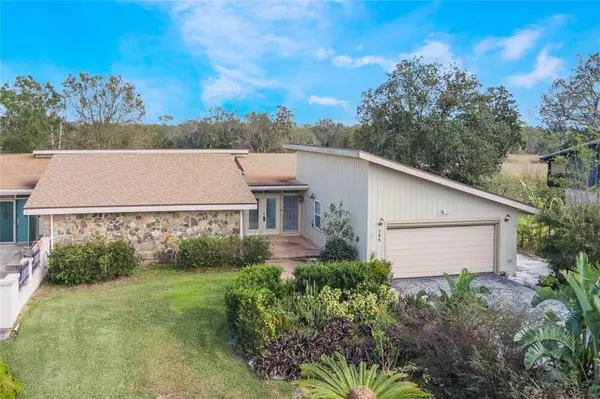2 Beds
2 Baths
2,263 SqFt
2 Beds
2 Baths
2,263 SqFt
OPEN HOUSE
Sat Jan 25, 11:15am - 2:15pm
Sun Jan 26, 12:00pm - 3:00pm
Key Details
Property Type Single Family Home
Sub Type Single Family Residence
Listing Status Active
Purchase Type For Sale
Square Footage 2,263 sqft
Price per Sqft $139
Subdivision Grenelefe Twnhse
MLS Listing ID O6270906
Bedrooms 2
Full Baths 2
HOA Fees $750/ann
HOA Y/N Yes
Originating Board Stellar MLS
Year Built 1979
Annual Tax Amount $2,514
Lot Size 0.300 Acres
Acres 0.3
Property Description
Welcome to this beautifully updated home in the sought-after Grenelefe Country Homes community, where comfort, style, and functionality come together perfectly. As you step inside, you'll be immediately struck by the open, airy feel created by the soaring high ceilings and an abundance of natural light pouring through the new windows. The spacious living area flows seamlessly into the kitchen, creating an ideal space for both daily living and entertaining.
A standout feature is the wet bar with a built-in wine cooler—perfect for hosting gatherings or enjoying a quiet evening at home. The newer appliances in the kitchen ensure modern convenience, and the open layout is designed with both functionality and style in mind. The home offers 2 bedrooms and 2 bathrooms, including a private area that could easily serve as a home office, giving you the flexibility to work from home in peace.
The expansive backyard is one of the home's most appealing features, with no rear neighbors offering added privacy and a tranquil space to relax or entertain. A dedicated garden space to the side of the home allows for your green thumb to flourish, while the open backyard provides plenty of room for outdoor activities.
For added convenience, there is a laundry room with washer and dryer hookups, and a long driveway with 2 parking spaces for guests, in addition to the attached 2-car garage. The garage is equipped with a sink, closet, and countertops, offering plenty of storage and workspace for your hobbies or projects.
Whether you're hosting a lively gathering or enjoying peaceful moments at home, this property is truly the perfect place to call your own. Don't miss out on this exceptional opportunity!
Location
State FL
County Polk
Community Grenelefe Twnhse
Zoning PUD
Rooms
Other Rooms Family Room, Great Room
Interior
Interior Features Kitchen/Family Room Combo, Living Room/Dining Room Combo, Open Floorplan, Primary Bedroom Main Floor, Skylight(s), Solid Wood Cabinets, Stone Counters, Wet Bar, Window Treatments
Heating Central
Cooling Central Air
Flooring Tile, Vinyl, Wood
Fireplaces Type Family Room, Living Room
Furnishings Unfurnished
Fireplace true
Appliance Bar Fridge, Dishwasher, Disposal, Microwave, Refrigerator, Wine Refrigerator
Laundry Laundry Room
Exterior
Exterior Feature Private Mailbox
Garage Spaces 2.0
Utilities Available Cable Connected, Electricity Connected, Public, Sewer Connected, Water Connected
Roof Type Shingle
Porch Side Porch
Attached Garage true
Garage true
Private Pool No
Building
Entry Level One
Foundation Slab
Lot Size Range 1/4 to less than 1/2
Sewer Public Sewer
Water Public
Structure Type Wood Frame
New Construction false
Schools
Elementary Schools Sandhill Elem
Middle Schools Lake Marion Creek Middle
High Schools Haines City Senior High
Others
Pets Allowed Yes
Senior Community No
Ownership Fee Simple
Monthly Total Fees $62
Acceptable Financing Cash, Conventional, FHA, VA Loan
Membership Fee Required Required
Listing Terms Cash, Conventional, FHA, VA Loan
Special Listing Condition None

"My job is to find and attract mastery-based agents to the office, protect the culture, and make sure everyone is happy! "






