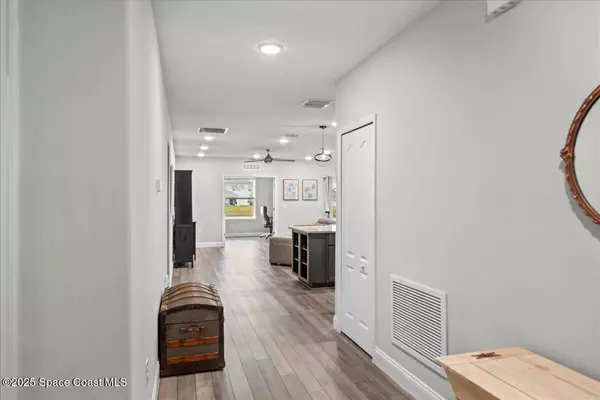3 Beds
2 Baths
1,978 SqFt
3 Beds
2 Baths
1,978 SqFt
Key Details
Property Type Single Family Home
Sub Type Single Family Residence
Listing Status Active
Purchase Type For Sale
Square Footage 1,978 sqft
Price per Sqft $189
Subdivision Bayridge
MLS Listing ID 1034577
Style Ranch
Bedrooms 3
Full Baths 2
HOA Fees $85/mo
HOA Y/N Yes
Total Fin. Sqft 1978
Originating Board Space Coast MLS (Space Coast Association of REALTORS®)
Year Built 2021
Annual Tax Amount $4,336
Tax Year 2024
Lot Size 6,098 Sqft
Acres 0.14
Property Description
The heart of the home is the gorgeous kitchen, perfect for cooking and entertaining. Step outside to the screened-in back patio, where you can enjoy serene lake views and watch wildlife as you sip your morning coffee. Adding to the charm, a beautiful Royal Poinciana tree enhances the picturesque setting by the lake.
This property is ideally located for both convenience and leisure. Excellent schools are within a 3-mile radius, making it perfect for families. Enjoy the best of Central Florida with just a 1.5-hour drive to Disney and other theme parks, 40 mins. to the beautiful beaches of the Atlantic. hour to Orlando International Airport. This home offers the perfect combination of modern comfort, natural beauty, and prime location, making it a wonderful place to create lasting memories. Don't miss out!
Location
State FL
County Brevard
Area 345 - Sw Palm Bay
Direction I 95 to Malabar Exit. To Jupiter Blvd SE, to DeGroodt Rd to Falls Church St SW. Take Gaynor Dr. SW to Corbin Circle SW. Home is on the left (south side)
Interior
Interior Features Ceiling Fan(s), Entrance Foyer, Kitchen Island, Open Floorplan, Primary Bathroom - Shower No Tub
Heating Central, Electric
Cooling Central Air, Electric
Flooring Carpet, Laminate
Furnishings Unfurnished
Appliance Dishwasher, Disposal, Electric Oven, Electric Range, Ice Maker, Refrigerator
Laundry Electric Dryer Hookup, In Unit, Washer Hookup
Exterior
Exterior Feature ExteriorFeatures
Parking Features Garage, Garage Door Opener
Garage Spaces 2.0
Utilities Available Cable Available, Electricity Connected, Sewer Connected, Water Connected
Waterfront Description Lake Front
View Lake
Roof Type Shingle
Present Use Single Family
Street Surface Asphalt
Porch Covered, Patio
Road Frontage City Street
Garage Yes
Private Pool No
Building
Lot Description Sprinklers In Front, Sprinklers In Rear
Faces North
Story 1
Sewer Public Sewer
Water Public, Well
Architectural Style Ranch
Level or Stories One
New Construction No
Schools
Elementary Schools Westside
High Schools Bayside
Others
Pets Allowed Yes
HOA Name Bayridge HOA
Senior Community No
Tax ID 29-36-13-50-0000b.0-0103.00
Acceptable Financing Cash, Conventional, FHA, VA Loan
Listing Terms Cash, Conventional, FHA, VA Loan
Special Listing Condition Standard

"My job is to find and attract mastery-based agents to the office, protect the culture, and make sure everyone is happy! "






