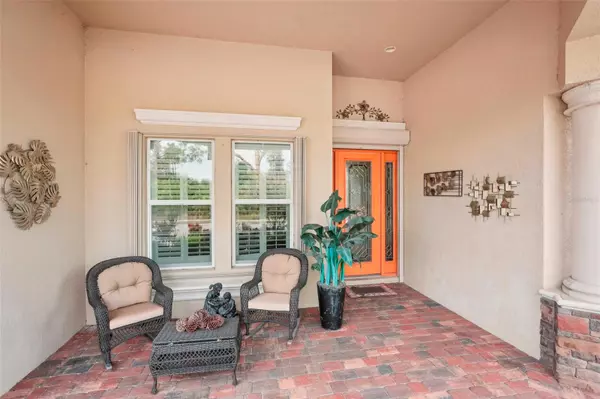4 Beds
3 Baths
2,538 SqFt
4 Beds
3 Baths
2,538 SqFt
OPEN HOUSE
Sat Jan 25, 1:00pm - 4:00pm
Key Details
Property Type Single Family Home
Sub Type Single Family Residence
Listing Status Active
Purchase Type For Sale
Square Footage 2,538 sqft
Price per Sqft $283
Subdivision Heron Creek
MLS Listing ID A4636379
Bedrooms 4
Full Baths 3
HOA Fees $1,249/qua
HOA Y/N Yes
Originating Board Stellar MLS
Year Built 2015
Annual Tax Amount $4,985
Lot Size 0.260 Acres
Acres 0.26
Property Description
Offering an entertainer's dream layout, this open-concept home features a gorgeous updated kitchen with a gas cooktop and large pantry. Enjoy breathtaking views of the pool and golf course from the sun filled breakfast area, while a mix of lush greenery ensures exceptional privacy. In addition to the adjacent large family room a spacious living room and a formal dining room are just steps away.
With 2,538 sq. ft. of living space, this retreat boasts crown molding, custom wainscoting, beadboard walls, and tray ceilings with elegant niches. New lighting, 8-foot doors, 10-foot ceilings, and custom plantation shutters throughout create a stylish, inviting atmosphere. The oversized primary suite includes a separate seating area, a generous walk-in closet and a spa-inspired bathroom with a soaking tub and a huge walk-in shower.
The home is hurricane-safe, with electric roll-down shutters and manual accordion shutters on all windows. The paved patio is perfect for outdoor living, featuring a large heated pool with a hot tub, a screened lanai and a covered patio with an electric sunshade. The privacy extends to the front, where a lush preserve lies across the street.
Enjoy a resort-like lifestyle in Heron Creek, where you can be at the community pool, tennis courts or a tee box in less than five minutes. Heron Creek Golf and Country Club is a gated, semi-private, 27-hole golf club offering unlimited use of its driving range, practice facility, and five practice greens.
Additional amenities include a full-service clubhouse with a restaurant, grill room, courtside café, five lighted har-tru tennis courts, a resort-style pool, hot tub, sun deck, fitness center and social activities. Club membership starts at $286, with a $3,000 initiation fee and a $250 annual minimum food cost. Conveniently located near shopping, dining, the Braves stadium, Wellen Park, and Gulf beaches, Heron Creek offers the perfect balance of luxury, privacy, and convenience.
Location
State FL
County Sarasota
Community Heron Creek
Zoning PCDN
Interior
Interior Features Ceiling Fans(s), Crown Molding, Eat-in Kitchen, High Ceilings, Kitchen/Family Room Combo, Primary Bedroom Main Floor, Solid Wood Cabinets, Split Bedroom, Stone Counters, Thermostat, Tray Ceiling(s), Walk-In Closet(s), Window Treatments
Heating Central, Electric
Cooling Central Air
Flooring Ceramic Tile
Furnishings Unfurnished
Fireplace false
Appliance Cooktop, Dishwasher, Disposal, Electric Water Heater, Microwave, Refrigerator
Laundry Electric Dryer Hookup, Inside, Laundry Room, Washer Hookup
Exterior
Exterior Feature Hurricane Shutters, Irrigation System, Rain Gutters, Sidewalk, Sliding Doors
Parking Features Garage Door Opener
Garage Spaces 3.0
Pool Heated, In Ground, Screen Enclosure
Community Features Association Recreation - Owned, Buyer Approval Required, Clubhouse, Deed Restrictions, Fitness Center, Gated Community - Guard, Golf Carts OK, Irrigation-Reclaimed Water, Pool, Sidewalks, Tennis Courts
Utilities Available BB/HS Internet Available, Cable Connected, Electricity Connected, Fire Hydrant, Natural Gas Connected, Public, Sewer Connected, Sprinkler Recycled, Street Lights, Underground Utilities, Water Connected
Amenities Available Cable TV, Clubhouse, Fitness Center, Gated, Golf Course, Maintenance, Pool, Recreation Facilities, Tennis Court(s)
Roof Type Concrete,Tile
Porch Covered, Patio, Screened
Attached Garage true
Garage true
Private Pool Yes
Building
Entry Level One
Foundation Slab
Lot Size Range 1/4 to less than 1/2
Sewer Public Sewer
Water Public
Architectural Style Florida
Structure Type Block,Stucco
New Construction false
Schools
Elementary Schools Glenallen Elementary
Middle Schools Heron Creek Middle
High Schools North Port High
Others
Pets Allowed Yes
HOA Fee Include Guard - 24 Hour,Cable TV,Common Area Taxes,Pool,Maintenance Grounds,Management,Recreational Facilities
Senior Community No
Pet Size Large (61-100 Lbs.)
Ownership Fee Simple
Monthly Total Fees $416
Acceptable Financing Cash, Conventional
Membership Fee Required Required
Listing Terms Cash, Conventional
Num of Pet 3
Special Listing Condition None

"My job is to find and attract mastery-based agents to the office, protect the culture, and make sure everyone is happy! "






