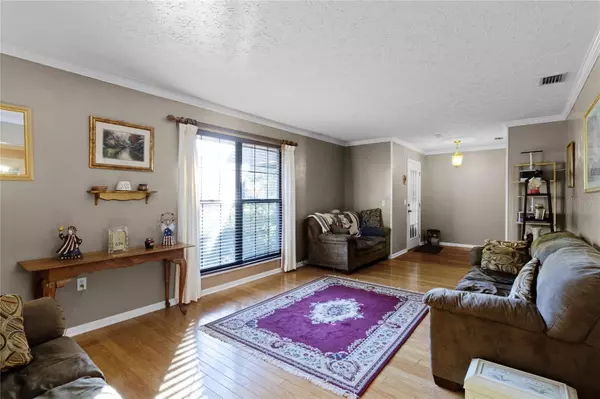4 Beds
2 Baths
2,244 SqFt
4 Beds
2 Baths
2,244 SqFt
OPEN HOUSE
Sat Jan 25, 10:00am - 2:00pm
Key Details
Property Type Single Family Home
Sub Type Single Family Residence
Listing Status Active
Purchase Type For Sale
Square Footage 2,244 sqft
Price per Sqft $266
Subdivision Indian Hills
MLS Listing ID TB8338547
Bedrooms 4
Full Baths 2
HOA Y/N No
Originating Board Stellar MLS
Year Built 1980
Annual Tax Amount $6,069
Lot Size 0.890 Acres
Acres 0.89
Property Description
This exceptional property is located in a charming neighborhood of custom homes on oversized lots, offering a serene escape with plenty of privacy. As you approach, you'll be welcomed by an **extended driveway, side-entry garage, lush landscaping**, and a classic brick exterior that exudes timeless curb appeal.
Step inside to discover a thoughtfully designed layout featuring **formal living and dining rooms**, ideal for hosting gatherings or relaxing with loved ones. The current owner has meticulously maintained the home, making significant updates, including a NEW HVAC 2020, NEW ROOF 2022, NEW Septic system 2020, NEW Whole-house water system, new Garage door 2020, Metal Shed (2017) in yard stays! (Windows were replaced prior to current owner in 2014)
The heart of the home is the chef's kitchen, complete with granite countertops, ample cabinetry, a tumbled tile backsplash, and gleaming stainless appliances. Open to the kitchen is the spacious family room, where you'll find a **wood-burning fireplace** with stone accents and built-in bookshelves, perfect for cozy evenings. Beautiful **wood flooring** flows throughout the main living areas and bedrooms, adding warmth and elegance.
The split floor plan ensures privacy for the **master suite**, featuring a beautifully updated en-suite bathroom with
**granite counters, dual sinks, a large walk-in shower**, and an expansive walk-in closet. On the opposite side of the home, three additional bedrooms each boast walk-in closets, providing ample storage space.
Step outside to your personal paradise! The **enclosed and pavered lanai** leads outside to an open-air **sparkling swimming pool**, creating the perfect backdrop for outdoor entertaining. The fully fenced yard offers **lush landscaping**, plenty of room for gardening, or space to park your boat. With nearly an acre of property, the possibilities are endless. While walking the perimeter, notice the Fire Pit-great for entertaining and outside the yard, the shed that will hold all of your lawn toys. At several points, you will notice 3 **Hose spigots** which can be great for washing your car, boat or RV or watering the plants.
Don't miss your chance to own this incredible home with modern updates, expansive outdoor space, and unparalleled charm. Schedule your showing today before it's gone!
Location
State FL
County Hillsborough
Community Indian Hills
Zoning ASC-1
Interior
Interior Features Built-in Features, Ceiling Fans(s), Eat-in Kitchen, Primary Bedroom Main Floor, Solid Surface Counters, Solid Wood Cabinets, Thermostat, Walk-In Closet(s)
Heating Central
Cooling Central Air
Flooring Carpet, Ceramic Tile
Furnishings Negotiable
Fireplace true
Appliance Dishwasher, Disposal, Dryer, Range, Refrigerator, Washer
Laundry Inside, Laundry Room
Exterior
Exterior Feature French Doors, Irrigation System, Outdoor Shower, Private Mailbox
Garage Spaces 2.0
Pool Gunite, In Ground
Utilities Available BB/HS Internet Available, Electricity Available
Roof Type Shingle
Attached Garage true
Garage true
Private Pool Yes
Building
Entry Level One
Foundation Slab
Lot Size Range 1/2 to less than 1
Sewer Septic Tank
Water Well
Structure Type Brick
New Construction false
Others
Senior Community No
Ownership Fee Simple
Acceptable Financing Cash, Conventional, FHA, VA Loan
Listing Terms Cash, Conventional, FHA, VA Loan
Special Listing Condition None

"My job is to find and attract mastery-based agents to the office, protect the culture, and make sure everyone is happy! "






