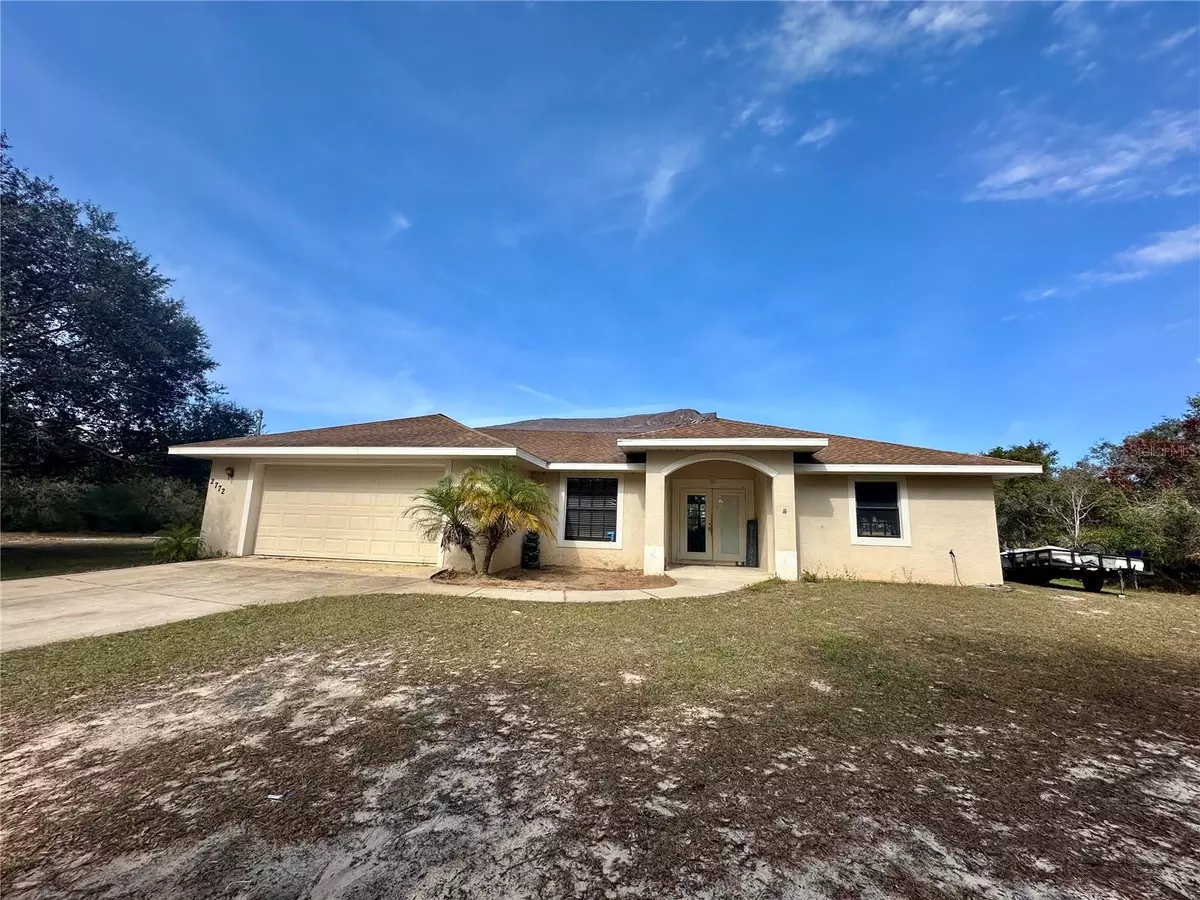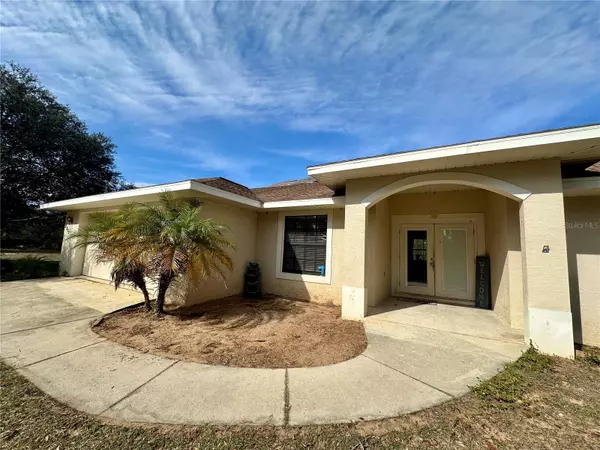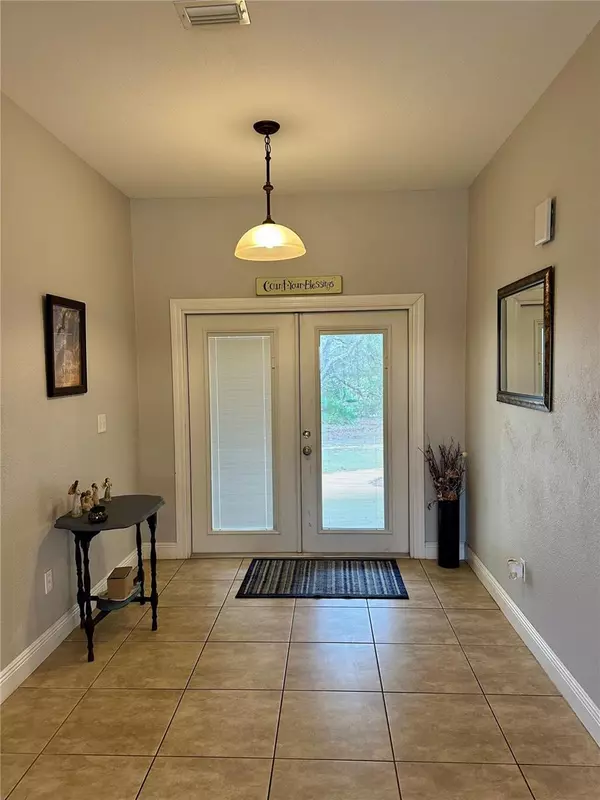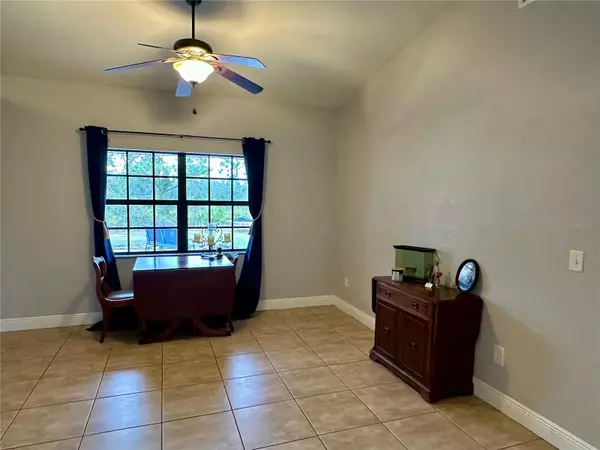4 Beds
2 Baths
2,026 SqFt
4 Beds
2 Baths
2,026 SqFt
Key Details
Property Type Single Family Home
Sub Type Single Family Residence
Listing Status Active
Purchase Type For Sale
Square Footage 2,026 sqft
Price per Sqft $227
Subdivision Blue Jordan Forest
MLS Listing ID P4933424
Bedrooms 4
Full Baths 2
HOA Fees $420/ann
HOA Y/N Yes
Originating Board Stellar MLS
Year Built 2007
Annual Tax Amount $4,282
Lot Size 3.370 Acres
Acres 3.37
Property Description
heart of the home is the spacious kitchen, adorned with beautiful granite countertops and equipped with modern appliances that make cooking a delight. The adjacent dining area provides a perfect setting for family meals and entertaining, while the generous family room invites you to unwind and enjoy cozy evenings together. Step outside through the sliding doors to a large patio that overlooks your idyllic backyard, perfect for outdoor gatherings and enjoying the fresh air. The three additional bedrooms are well-sized, ensuring everyone has their own personal space. The guest bathroom features a practical shower and tub combo. This home is a rare find, offering tranquility and space while still being close to local amenities. Don't miss your chance to own this exceptional property- schedule a viewing today and experience the lifestyle you've dreamed of! A new roof will be installed before closing.
Location
State FL
County Polk
Community Blue Jordan Forest
Rooms
Other Rooms Family Room
Interior
Interior Features Ceiling Fans(s), Eat-in Kitchen, Kitchen/Family Room Combo, Open Floorplan, Primary Bedroom Main Floor, Solid Surface Counters, Split Bedroom, Thermostat, Vaulted Ceiling(s), Walk-In Closet(s)
Heating Central
Cooling Central Air
Flooring Ceramic Tile
Fireplace false
Appliance Convection Oven, Dishwasher, Disposal, Dryer, Freezer, Microwave, Range, Refrigerator
Laundry In Kitchen, Laundry Room
Exterior
Exterior Feature French Doors, Sliding Doors
Garage Spaces 2.0
Community Features Community Mailbox, Gated Community - No Guard, Golf Carts OK, Horses Allowed
Utilities Available Electricity Connected, Water Connected
Amenities Available Gated
View Trees/Woods
Roof Type Shingle
Porch Patio
Attached Garage true
Garage true
Private Pool No
Building
Lot Description Cleared, Conservation Area, In County, Oversized Lot, Pasture, Private, Zoned for Horses
Entry Level One
Foundation Slab
Lot Size Range 2 to less than 5
Sewer Septic Tank
Water Well
Architectural Style Florida
Structure Type Block,Stucco
New Construction false
Schools
Elementary Schools Ben Hill Griffin Elem
Middle Schools Frostproof Middle Se
High Schools Frostproof Middle - Senior High
Others
Pets Allowed Cats OK, Dogs OK
HOA Fee Include Private Road,Trash
Senior Community No
Ownership Fee Simple
Monthly Total Fees $35
Acceptable Financing Cash, Conventional, FHA, USDA Loan, VA Loan
Membership Fee Required Required
Listing Terms Cash, Conventional, FHA, USDA Loan, VA Loan
Special Listing Condition None

"My job is to find and attract mastery-based agents to the office, protect the culture, and make sure everyone is happy! "






