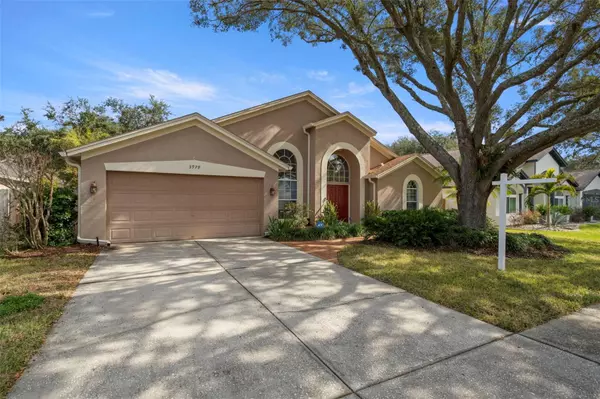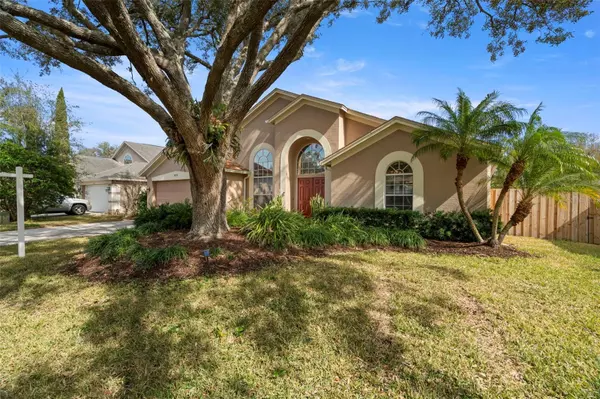4 Beds
3 Baths
1,972 SqFt
4 Beds
3 Baths
1,972 SqFt
Key Details
Property Type Single Family Home
Sub Type Single Family Residence
Listing Status Active
Purchase Type For Sale
Square Footage 1,972 sqft
Price per Sqft $308
Subdivision Eagle Cove
MLS Listing ID TB8343777
Bedrooms 4
Full Baths 3
HOA Fees $563/ann
HOA Y/N Yes
Originating Board Stellar MLS
Year Built 1993
Annual Tax Amount $6,238
Lot Size 7,840 Sqft
Acres 0.18
Lot Dimensions 70x110
Property Description
Location
State FL
County Pinellas
Community Eagle Cove
Zoning RPD-2.5
Rooms
Other Rooms Family Room, Inside Utility
Interior
Interior Features Ceiling Fans(s), Eat-in Kitchen, Kitchen/Family Room Combo, Living Room/Dining Room Combo, Open Floorplan, Primary Bedroom Main Floor, Split Bedroom, Vaulted Ceiling(s), Walk-In Closet(s), Window Treatments
Heating Heat Pump
Cooling Central Air
Flooring Ceramic Tile, Laminate
Fireplace false
Appliance Dishwasher, Dryer, Microwave, Refrigerator, Washer, Water Softener
Laundry Laundry Room
Exterior
Exterior Feature Irrigation System, Outdoor Kitchen, Rain Gutters, Sliding Doors
Parking Features On Street
Garage Spaces 2.0
Fence Wood
Pool Gunite, In Ground, Salt Water, Screen Enclosure
Community Features Deed Restrictions
Utilities Available BB/HS Internet Available, Solar
Roof Type Shingle
Porch Covered, Patio
Attached Garage true
Garage true
Private Pool Yes
Building
Lot Description Paved
Story 1
Entry Level One
Foundation Slab
Lot Size Range 0 to less than 1/4
Sewer Public Sewer
Water Public
Architectural Style Florida
Structure Type Block,Stucco
New Construction false
Schools
Elementary Schools Cypress Woods Elementary-Pn
Middle Schools Carwise Middle-Pn
High Schools East Lake High-Pn
Others
Pets Allowed Yes
Senior Community No
Ownership Fee Simple
Monthly Total Fees $46
Acceptable Financing Cash, Conventional, VA Loan
Membership Fee Required Required
Listing Terms Cash, Conventional, VA Loan
Special Listing Condition None

"My job is to find and attract mastery-based agents to the office, protect the culture, and make sure everyone is happy! "






