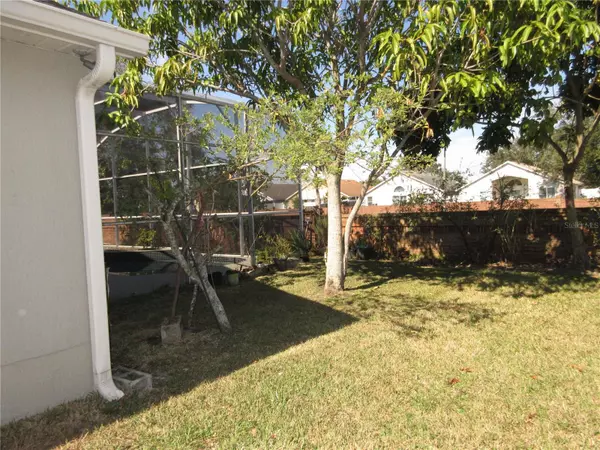4 Beds
3 Baths
2,620 SqFt
4 Beds
3 Baths
2,620 SqFt
Key Details
Property Type Single Family Home
Sub Type Single Family Residence
Listing Status Active
Purchase Type For Sale
Square Footage 2,620 sqft
Price per Sqft $215
Subdivision Southchase Ph 01B Village 09
MLS Listing ID O6276053
Bedrooms 4
Full Baths 3
HOA Fees $520/ann
HOA Y/N Yes
Originating Board Stellar MLS
Year Built 1995
Annual Tax Amount $2,408
Lot Size 8,276 Sqft
Acres 0.19
Property Description
With ample space and modern amenities, this home offers the perfect blend of comfort and style. It is central to shopping areas, cinemas, several restaurants and all major highways namely Hwy 417, I4, Florida Turnpike, John Young Parkway, Orange Blossom Trail and Hwy 408. Disney, Epcot Center, Universal Studios and Sea World are about 15 minutes away. Don't miss this opportunity to make it yours!
Location
State FL
County Orange
Community Southchase Ph 01B Village 09
Zoning P-D
Interior
Interior Features Ceiling Fans(s), Eat-in Kitchen, High Ceilings, L Dining, Split Bedroom, Thermostat, Walk-In Closet(s)
Heating Central, Electric, Heat Pump
Cooling Central Air
Flooring Ceramic Tile
Fireplace false
Appliance Dishwasher, Disposal, Dryer, Microwave, Range, Refrigerator, Washer
Laundry Laundry Room
Exterior
Exterior Feature Sidewalk
Parking Features Garage Faces Rear
Garage Spaces 2.0
Pool In Ground
Community Features Park, Playground, Pool, Sidewalks, Tennis Courts
Utilities Available Cable Available, Electricity Available, Fire Hydrant, Sewer Available, Sewer Connected, Street Lights
Amenities Available Basketball Court, Park, Tennis Court(s)
Roof Type Shingle
Attached Garage true
Garage true
Private Pool Yes
Building
Entry Level One
Foundation Block, Slab
Lot Size Range 0 to less than 1/4
Sewer Public Sewer
Water Public
Structure Type Block,Stucco
New Construction false
Others
Pets Allowed Cats OK, Dogs OK, Yes
HOA Fee Include Maintenance Structure,Maintenance Grounds,Maintenance,Pool,Private Road,Sewer
Senior Community Yes
Pet Size Medium (36-60 Lbs.)
Ownership Fee Simple
Monthly Total Fees $43
Acceptable Financing Cash, Conventional, FHA
Membership Fee Required Required
Listing Terms Cash, Conventional, FHA
Num of Pet 2
Special Listing Condition None

"My job is to find and attract mastery-based agents to the office, protect the culture, and make sure everyone is happy! "






