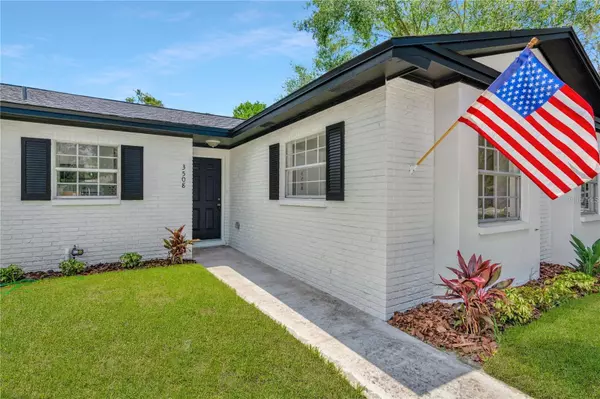3 Beds
2 Baths
1,600 SqFt
3 Beds
2 Baths
1,600 SqFt
Key Details
Property Type Single Family Home
Sub Type Single Family Residence
Listing Status Active
Purchase Type For Rent
Square Footage 1,600 sqft
Subdivision Southwood Hills Unit 04
MLS Listing ID TB8413199
Bedrooms 3
Full Baths 2
HOA Y/N No
Year Built 1972
Lot Size 8,276 Sqft
Acres 0.19
Lot Dimensions 75x110
Property Sub-Type Single Family Residence
Source Stellar MLS
Property Description
Location
State FL
County Hillsborough
Community Southwood Hills Unit 04
Area 33511 - Brandon
Interior
Interior Features Ceiling Fans(s)
Heating Central
Cooling Central Air
Furnishings Unfurnished
Appliance Dishwasher, Range, Refrigerator
Laundry Electric Dryer Hookup, Washer Hookup
Exterior
Pool In Ground
Garage false
Private Pool Yes
Building
Story 1
Entry Level One
New Construction false
Schools
Elementary Schools Kingswood-Hb
Middle Schools Rodgers-Hb
High Schools Riverview-Hb
Others
Pets Allowed No
Senior Community No
Virtual Tour https://www.propertypanorama.com/instaview/stellar/TB8413199

"My job is to find and attract mastery-based agents to the office, protect the culture, and make sure everyone is happy! "






