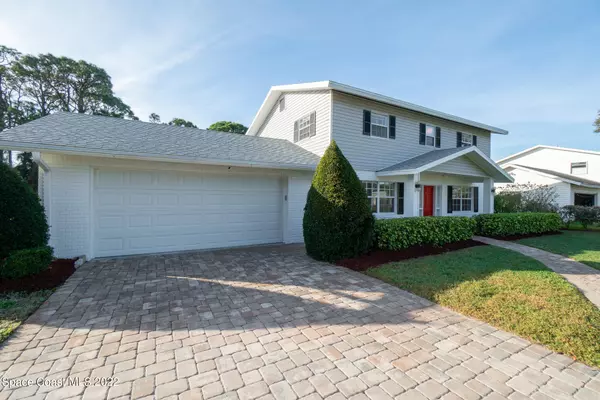$499,700
$514,800
2.9%For more information regarding the value of a property, please contact us for a free consultation.
5 Beds
3 Baths
2,311 SqFt
SOLD DATE : 04/28/2023
Key Details
Sold Price $499,700
Property Type Single Family Home
Sub Type Single Family Residence
Listing Status Sold
Purchase Type For Sale
Square Footage 2,311 sqft
Price per Sqft $216
Subdivision Rivers Edge Estates Unit 1
MLS Listing ID 955267
Sold Date 04/28/23
Bedrooms 5
Full Baths 2
Half Baths 1
HOA Y/N No
Total Fin. Sqft 2311
Year Built 1964
Annual Tax Amount $3,714
Tax Year 2022
Lot Size 10,019 Sqft
Acres 0.23
Property Sub-Type Single Family Residence
Source Space Coast MLS (Space Coast Association of REALTORS®)
Land Area 2948
Property Description
SOUTH MERRITT ISLAND POOL HOME! Feel the River Breezes from your private back yard. Home has many newer updates :Master Bathroom updated 2022, New shingle Roof-2021- 10 yr transferable warranty (1 time $250) Replaced old cast iron sewer lines-11/2008 from road to house and install cleanout trap, Electrical Panel updated -2010- 200 AMP, Hurricane rated garage door and opener-2013, Exterior paint-2018
Freshly painted interior-10/2022, Wood Picket Fence-6/2017, Paver driveway, front porch and walkway on west side-7/2017, New pool tile, resurface pool and restain/seal deck-2015, Rescreen top portion of pool enclosure 2015, kitchen appliances 2018-2022, 16 X 29 5th Bedroom could be a Master Suite/ Mother-N Law with easily adding a Master Bath, 8 x 12 Closet, Lots of Storage, Large Garage.
Location
State FL
County Brevard
Area 253 - S Merritt Island
Direction S Tropical Trail to Marlin Dr
Interior
Interior Features Breakfast Bar, Built-in Features, Ceiling Fan(s), Kitchen Island, Open Floorplan, Primary Bathroom - Tub with Shower, Walk-In Closet(s)
Heating Central, Electric
Cooling Central Air, Electric
Flooring Laminate, Tile, Wood
Furnishings Unfurnished
Appliance Convection Oven, Dishwasher, Dryer, Electric Range, Electric Water Heater, Ice Maker, Refrigerator, Washer, Other
Laundry Electric Dryer Hookup, Gas Dryer Hookup, In Garage, Washer Hookup
Exterior
Exterior Feature ExteriorFeatures
Parking Features Attached, Garage Door Opener
Garage Spaces 2.0
Fence Fenced, Wood
Pool In Ground, Private, Screen Enclosure, Other
Utilities Available Water Available
View Pool
Roof Type Shingle
Street Surface Asphalt
Porch Patio, Porch, Screened
Garage Yes
Building
Lot Description Sprinklers In Front, Sprinklers In Rear
Faces North
Sewer Public Sewer
Water Public, Well
Level or Stories Two
Additional Building Shed(s)
New Construction No
Schools
Elementary Schools Tropical
High Schools Merritt Island
Others
Pets Allowed Yes
HOA Name RIVERS EDGE ESTATES UNIT 1
Senior Community No
Tax ID 25-36-02-78-0000a.0-0007.00
Acceptable Financing Cash, Conventional
Listing Terms Cash, Conventional
Special Listing Condition Standard
Read Less Info
Want to know what your home might be worth? Contact us for a FREE valuation!

Our team is ready to help you sell your home for the highest possible price ASAP

Bought with Nisbet Realty, Inc.
"My job is to find and attract mastery-based agents to the office, protect the culture, and make sure everyone is happy! "






