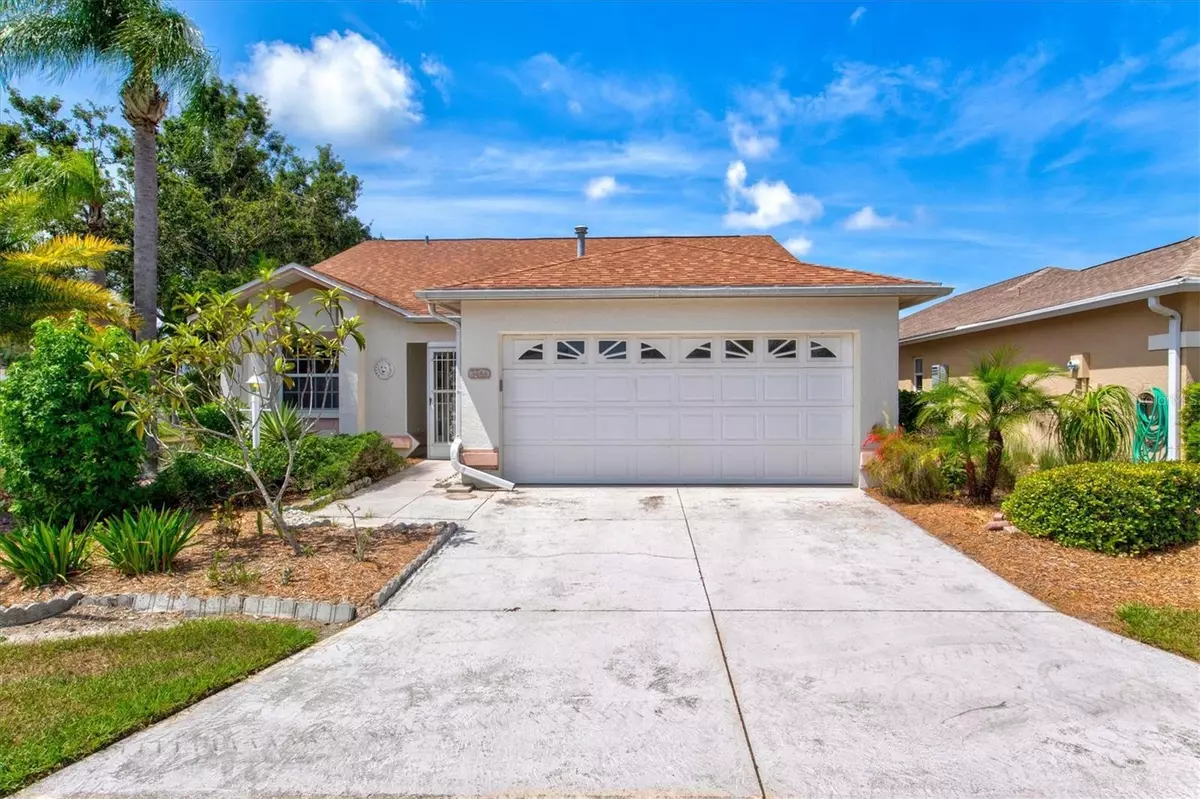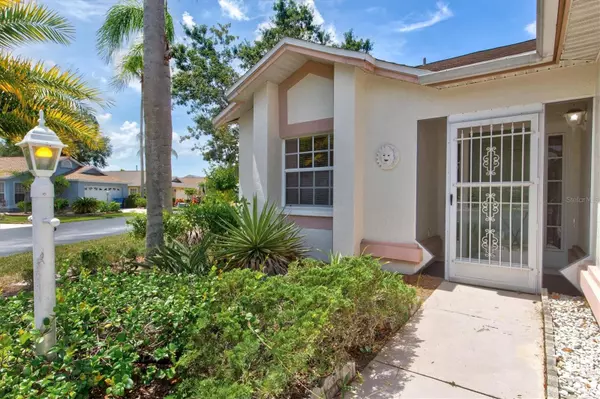$350,000
$360,000
2.8%For more information regarding the value of a property, please contact us for a free consultation.
2 Beds
2 Baths
1,453 SqFt
SOLD DATE : 08/30/2023
Key Details
Sold Price $350,000
Property Type Single Family Home
Sub Type Single Family Residence
Listing Status Sold
Purchase Type For Sale
Square Footage 1,453 sqft
Price per Sqft $240
Subdivision Village At Beekman Place
MLS Listing ID A4576545
Sold Date 08/30/23
Bedrooms 2
Full Baths 2
HOA Fees $201/mo
HOA Y/N Yes
Originating Board Stellar MLS
Year Built 1993
Annual Tax Amount $1,839
Lot Size 9,147 Sqft
Acres 0.21
Property Description
Under contract-accepting backup offers. Seeking Henry Higgins! Do you long for a home that you can make your own and move in and enjoy it, just the way you like it? This property was very much loved for more than 20 years, and now seeks a new owner who wants to bring it to current standards and enjoy it as much as the current owner has! With 2 bedrooms and 2 bathrooms plus a den, this home offers all you need! Well constructed with cathedral ceilings, a spacious lanai and probably even has room for a pool out back, right next to the banana plants! And best of all, it is in the fabulous neighborhood of Village at Beekman Place, a natural gas community! There are 2 community pools, your monthly fee covers lawn mowing, shrub trimming (in front), small palm trimming and common area landscaping. The location is convenient for North, South, East and West travel, and good access too to SRQ airport and all the shops and restaurants at Honore and University. Make a new home for yourself here, at Village at Beekman Place.
Location
State FL
County Sarasota
Community Village At Beekman Place
Zoning RSF2
Rooms
Other Rooms Den/Library/Office
Interior
Interior Features Cathedral Ceiling(s), Ceiling Fans(s), Eat-in Kitchen, Master Bedroom Main Floor, Solid Wood Cabinets, Thermostat, Window Treatments
Heating Central, Electric
Cooling Central Air
Flooring Carpet, Linoleum
Fireplace false
Appliance Dishwasher, Disposal, Dryer, Microwave, Range, Refrigerator, Washer
Laundry In Garage
Exterior
Exterior Feature Garden, Lighting, Sliding Doors
Garage Spaces 2.0
Community Features Community Mailbox, Deed Restrictions, No Truck/RV/Motorcycle Parking, Pool, Tennis Courts
Utilities Available Cable Available, Electricity Connected, Natural Gas Available, Sewer Connected, Underground Utilities, Water Connected
Amenities Available Fence Restrictions, Gated, Pickleball Court(s), Pool, Tennis Court(s)
Roof Type Shingle
Attached Garage true
Garage true
Private Pool No
Building
Lot Description Corner Lot
Story 1
Entry Level One
Foundation Slab
Lot Size Range 0 to less than 1/4
Sewer Public Sewer
Water Public
Structure Type Stucco
New Construction false
Schools
Elementary Schools Gocio Elementary
Middle Schools Booker Middle
High Schools Booker High
Others
Pets Allowed Yes
HOA Fee Include Common Area Taxes, Pool, Escrow Reserves Fund, Fidelity Bond, Maintenance Grounds, Management, Pool
Senior Community No
Ownership Fee Simple
Monthly Total Fees $201
Acceptable Financing Cash, Conventional, FHA, VA Loan
Membership Fee Required Required
Listing Terms Cash, Conventional, FHA, VA Loan
Special Listing Condition None
Read Less Info
Want to know what your home might be worth? Contact us for a FREE valuation!

Our team is ready to help you sell your home for the highest possible price ASAP

© 2025 My Florida Regional MLS DBA Stellar MLS. All Rights Reserved.
Bought with KELLER WILLIAMS REALTY SELECT
"My job is to find and attract mastery-based agents to the office, protect the culture, and make sure everyone is happy! "






