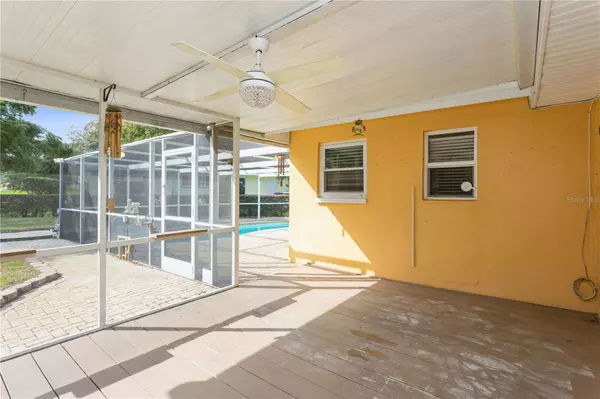$483,000
$499,000
3.2%For more information regarding the value of a property, please contact us for a free consultation.
3 Beds
3 Baths
1,944 SqFt
SOLD DATE : 05/10/2024
Key Details
Sold Price $483,000
Property Type Single Family Home
Sub Type Single Family Residence
Listing Status Sold
Purchase Type For Sale
Square Footage 1,944 sqft
Price per Sqft $248
Subdivision Forest Wood Estates
MLS Listing ID U8224432
Sold Date 05/10/24
Bedrooms 3
Full Baths 2
Half Baths 1
Construction Status No Contingency
HOA Y/N No
Originating Board Stellar MLS
Year Built 1972
Annual Tax Amount $2,432
Lot Size 10,018 Sqft
Acres 0.23
Lot Dimensions 98x90
Property Description
Spacious 1944sqft 3 Bedroom, 2.5 Bathroom, 2 car garage, pool home. NO HOA. New HVAC. ROOF less than five years old. Windows replaced in 2015. Nestled in a cul-de-sac type setting. Ceramic tile and laminate floors throughout. Fireplace in family room for those cool evenings. Dark Mahoghany kitchen cabinets with granite countertop. Screened outdoor patio for entertainment and family time. Located in desirable FOREST WOOD ESTATES subdivision. Get a small town feel but close to Tampa International Airport and City of Tampa. Also, easy access to St Petersburg and SANDY Clearwater Beach. Just 15-20 minutes from downtown Dunedin and Palm Harbor. Countryside Mall and shopping only miles away. Don't miss the opportunity to make this your home. Note: RECENT FHA APPRAISAL - $529K.
Location
State FL
County Pinellas
Community Forest Wood Estates
Direction S
Rooms
Other Rooms Family Room
Interior
Interior Features Cathedral Ceiling(s), Ceiling Fans(s), Skylight(s)
Heating Central, Electric
Cooling Central Air
Flooring Ceramic Tile, Laminate
Fireplaces Type Family Room
Fireplace true
Appliance Dishwasher, Electric Water Heater, Microwave, Range, Refrigerator
Laundry Laundry Room
Exterior
Exterior Feature Rain Gutters, Sidewalk
Garage Driveway
Garage Spaces 2.0
Fence Fenced
Pool In Ground, Screen Enclosure
Utilities Available Cable Available, Electricity Connected, Public, Water Available
Waterfront false
Roof Type Shingle
Porch Enclosed, Patio, Screened
Attached Garage true
Garage true
Private Pool Yes
Building
Story 1
Entry Level One
Foundation Block
Lot Size Range 0 to less than 1/4
Sewer Public Sewer
Water Public
Structure Type Block,Stucco
New Construction false
Construction Status No Contingency
Others
Senior Community No
Ownership Fee Simple
Acceptable Financing Cash, Conventional, FHA, VA Loan
Listing Terms Cash, Conventional, FHA, VA Loan
Special Listing Condition None
Read Less Info
Want to know what your home might be worth? Contact us for a FREE valuation!

Our team is ready to help you sell your home for the highest possible price ASAP

© 2024 My Florida Regional MLS DBA Stellar MLS. All Rights Reserved.
Bought with RE/MAX REALTY UNLIMITED

"My job is to find and attract mastery-based agents to the office, protect the culture, and make sure everyone is happy! "






