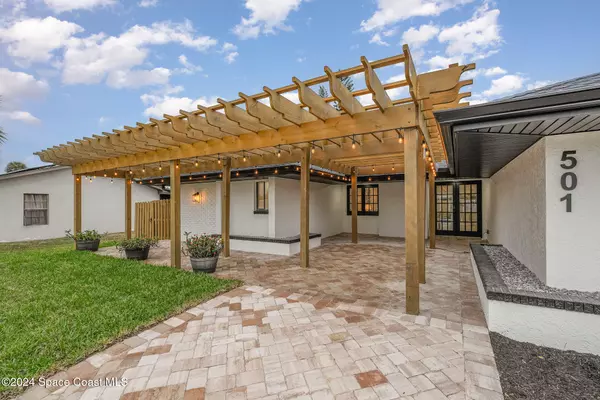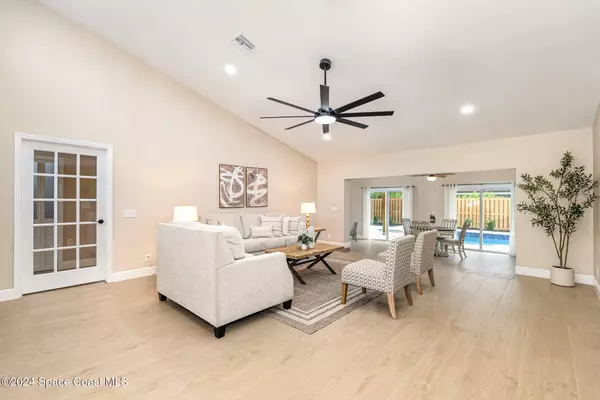$830,000
$850,000
2.4%For more information regarding the value of a property, please contact us for a free consultation.
4 Beds
2 Baths
2,750 SqFt
SOLD DATE : 02/19/2025
Key Details
Sold Price $830,000
Property Type Single Family Home
Sub Type Single Family Residence
Listing Status Sold
Purchase Type For Sale
Square Footage 2,750 sqft
Price per Sqft $301
Subdivision Bay Village
MLS Listing ID 1032349
Sold Date 02/19/25
Style Contemporary,Ranch
Bedrooms 4
Full Baths 2
HOA Y/N No
Total Fin. Sqft 2750
Originating Board Space Coast MLS (Space Coast Association of REALTORS®)
Year Built 1984
Annual Tax Amount $7,429
Tax Year 2022
Lot Size 10,019 Sqft
Acres 0.23
Property Sub-Type Single Family Residence
Property Description
Discover the epitome of modern coastal living in this impeccably renovated home located in the desirable Bay Village neighborhood of Indian Harbour Beach. This stunning property combines luxurious upgrades, thoughtful design and a spacious open floor plan bathed in natural light. Every detail has been tastefully upgraded including- new large plank contemporary tile, state of the art kitchen with solid wood cabinets and a spa like Primary bathroom with extra large freestanding tub. The converted saltwater pool and cool decking have been completely refinished. The landscaping is simple yet elegent with new Floritam grass and new sprinklers and pump to help it flourish. A paver adorned grand entrance with a newly stained pergola makes a lasting first impression. The roof was new in 2019, HVAC system is 2022 as is the water heater. This home is also located in an A-rated school system. This home offers incredible potential for both a personal forever home or a lucrative investment.
Location
State FL
County Brevard
Area 382-Satellite Bch/Indian Harbour Bch
Direction Heading north on South Patrick take a right on Carriage Rd. House is at the stop sign on the right.
Interior
Interior Features Ceiling Fan(s), Eat-in Kitchen, Kitchen Island, Open Floorplan, Pantry, Primary Bathroom -Tub with Separate Shower, Smart Thermostat, Split Bedrooms, Vaulted Ceiling(s), Walk-In Closet(s), Wet Bar
Heating Central, Electric
Cooling Central Air
Flooring Tile
Furnishings Unfurnished
Window Features Skylight(s)
Appliance Dishwasher, Disposal, Electric Cooktop, Electric Oven, Electric Water Heater, ENERGY STAR Qualified Dishwasher, ENERGY STAR Qualified Dryer, ENERGY STAR Qualified Refrigerator, ENERGY STAR Qualified Washer, Ice Maker, Microwave, Refrigerator
Laundry In Unit
Exterior
Exterior Feature Courtyard, Other
Parking Features Additional Parking, Attached, Circular Driveway, Garage, Garage Door Opener, RV Access/Parking
Garage Spaces 2.0
Fence Back Yard, Fenced, Wood
Pool Fenced, In Ground, Salt Water
Utilities Available Electricity Connected, Water Connected
Roof Type Shingle
Present Use Residential,Single Family
Street Surface Asphalt,Paved
Porch Front Porch, Patio
Garage Yes
Private Pool Yes
Building
Lot Description Sprinklers In Front, Sprinklers In Rear
Faces North
Story 1
Sewer Public Sewer
Water Public
Architectural Style Contemporary, Ranch
Level or Stories One
New Construction No
Schools
Elementary Schools Surfside
High Schools Satellite
Others
Senior Community No
Tax ID 27-37-02-35-0000b.0-0010.00
Security Features Carbon Monoxide Detector(s),Smoke Detector(s)
Acceptable Financing Cash, Conventional, VA Loan
Listing Terms Cash, Conventional, VA Loan
Special Listing Condition Owner Licensed RE
Read Less Info
Want to know what your home might be worth? Contact us for a FREE valuation!

Our team is ready to help you sell your home for the highest possible price ASAP

Bought with RE/MAX Alternative Realty
"My job is to find and attract mastery-based agents to the office, protect the culture, and make sure everyone is happy! "






