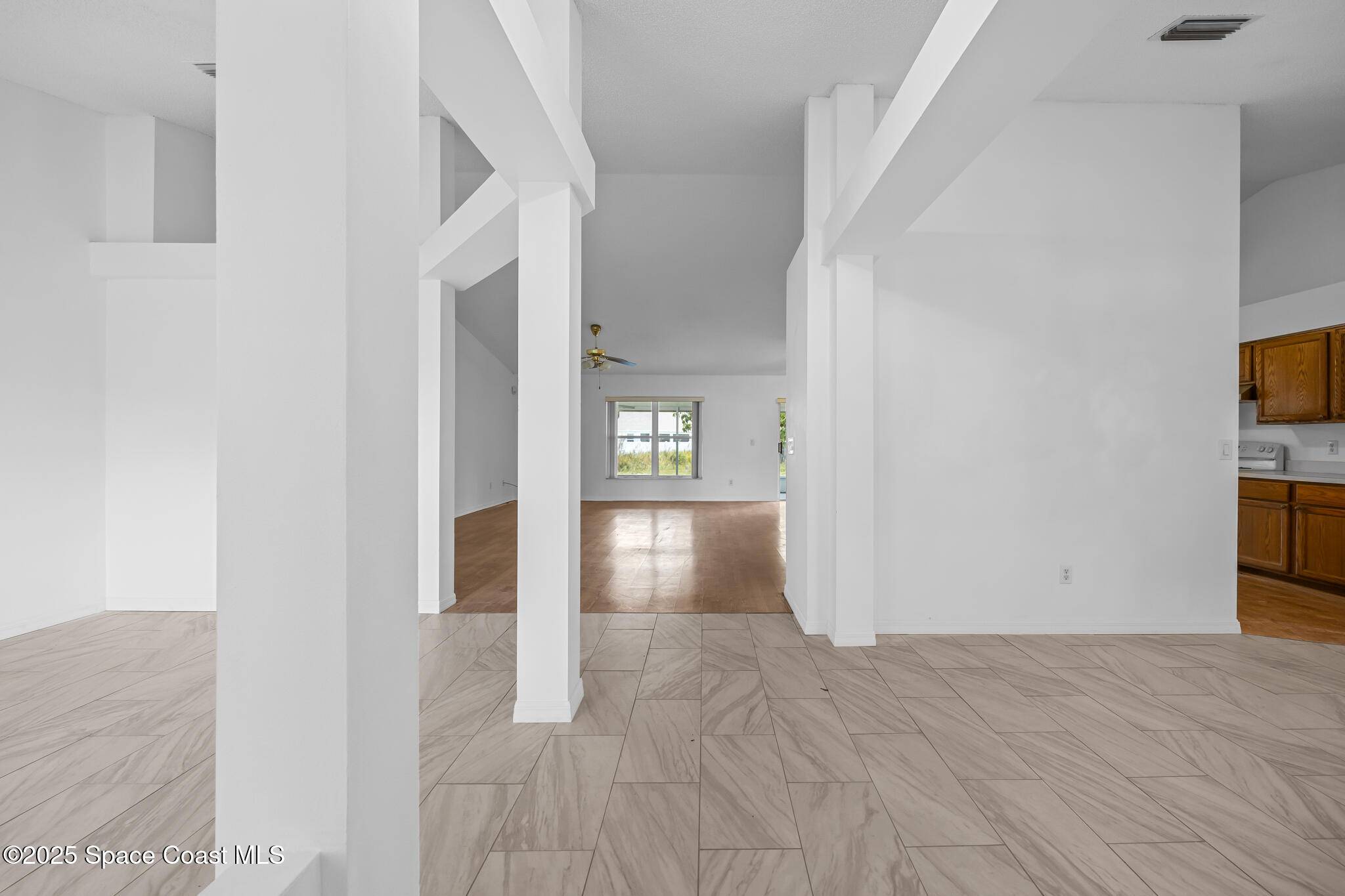$290,000
$335,000
13.4%For more information regarding the value of a property, please contact us for a free consultation.
3 Beds
2 Baths
2,006 SqFt
SOLD DATE : 06/24/2025
Key Details
Sold Price $290,000
Property Type Single Family Home
Sub Type Single Family Residence
Listing Status Sold
Purchase Type For Sale
Square Footage 2,006 sqft
Price per Sqft $144
Subdivision Port Malabar Unit 13
MLS Listing ID 1037132
Sold Date 06/24/25
Style Other
Bedrooms 3
Full Baths 2
HOA Y/N No
Total Fin. Sqft 2006
Year Built 1997
Annual Tax Amount $2,059
Tax Year 2023
Lot Size 0.520 Acres
Acres 0.52
Property Sub-Type Single Family Residence
Source Space Coast MLS (Space Coast Association of REALTORS®)
Property Description
Back on the market!!!
Do not miss it this time!!
A home waiting for your own special touch!
Discover the perfect blend of space, comfort, and location in this beautiful and spacious 3 bedroom 2 bathroom home. Featuring split floor plan, vaulted ceilings, for an open airy feel. The inviting entryway leads to a formal dining room and a family room, creating a great flow for entertaining. New marble floors also in this space, so pretty! Enjoy year round relaxation in the enclosed lanai, overlooking your .52 corner acre lot! Offering endless possibilities for a pool, outdoor entertaining, or recreational activities. Conveniently located just a short drive to the beach, and river and only 10 minutes to the best shopping and dining! This home is excited to meet it's new family! Come and see!!
Location
State FL
County Brevard
Area 344 - Nw Palm Bay
Direction Emerson Dr to Americana to Bougainvillea
Interior
Interior Features Ceiling Fan(s), Entrance Foyer, Open Floorplan, Pantry, Primary Bathroom - Tub with Shower, Split Bedrooms, Vaulted Ceiling(s), Walk-In Closet(s)
Heating Central
Cooling Central Air
Flooring Laminate, Marble, Tile
Furnishings Unfurnished
Appliance Dishwasher, Dryer, Electric Oven, Electric Water Heater, Freezer, Microwave, Refrigerator, Washer
Laundry In Unit
Exterior
Exterior Feature ExteriorFeatures
Parking Features Attached, Garage
Garage Spaces 2.0
Fence Back Yard
Utilities Available Cable Available, Electricity Connected, Water Connected
View Trees/Woods
Roof Type Shingle,Tile
Present Use Residential
Street Surface Paved
Porch Patio, Screened
Road Frontage City Street
Garage Yes
Private Pool No
Building
Lot Description Many Trees
Faces Northeast
Story 1
Sewer Public Sewer
Water Public
Architectural Style Other
Level or Stories One
Additional Building Shed(s)
New Construction No
Schools
Elementary Schools Mcauliffe
High Schools Heritage
Others
Pets Allowed Yes
Senior Community No
Acceptable Financing Cash, Conventional, FHA, VA Loan
Listing Terms Cash, Conventional, FHA, VA Loan
Special Listing Condition Standard
Read Less Info
Want to know what your home might be worth? Contact us for a FREE valuation!

Our team is ready to help you sell your home for the highest possible price ASAP

Bought with Keller Williams Realty Brevard
"My job is to find and attract mastery-based agents to the office, protect the culture, and make sure everyone is happy! "






